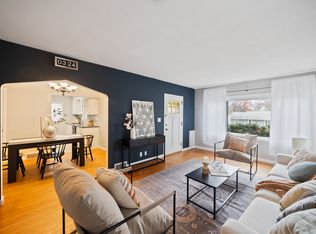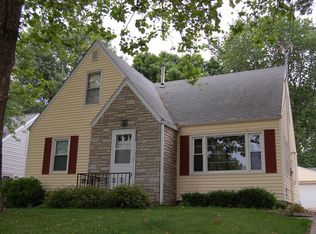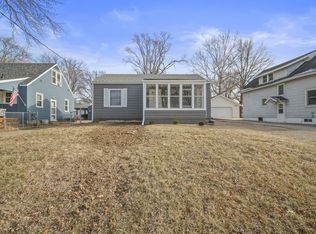Must see move in ready Cape cod w/many recent updates. When entering the home you have an enclosed front porch that could be a great flex rm or office space. Dining area features built-ins & is conveniently located off the updated kitchen. Updated kitchen features new white cabinet, new ctops, appliances, flooring & paint. Large family rm on main flr features hardwood flrs & great windows for natural light. Also located on the main flr are 2 add'l bedrooms & a recently updated bath w/new tile surround, vanity, stool, flooring & paint. Upper 1/2 story of the home is a lge space that could be a great master bedroom. LL has a large rec room space w/recent updates & 3/4 bathroom. Recent updates include paint interior & exterior, newer CA & furnace, new hotwater heater, newer roof, updated kitchen, carpet & main flr bath. Other noted items, sewer line to the street street has been replaced, home has metal siding & a 2 car detached garage. Make your appt today before this home is sold!
This property is off market, which means it's not currently listed for sale or rent on Zillow. This may be different from what's available on other websites or public sources.


