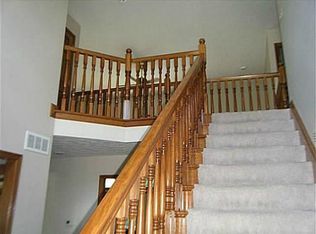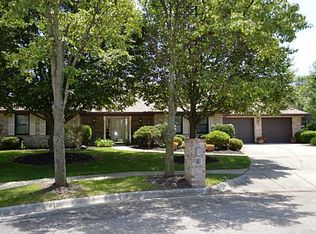Charming 5 Bed / 5 Bath Home • 3,900?sq ft • Built 2005 • Springfield, OH Welcome to this beautifully maintained 5-bedroom, 5-bath residence (4 full, 1 half), offering nearly 4,000 sqft of stylish living space. Built in 2005 and thoughtfully updated, this home blends modern amenities with elegant design for today’s lifestyle. Main Level Spacious primary suite on the main floor featuring a luxurious ensuite bathroom with a jetted tub and bidet for spa-like relaxation Ensuite also includes a separate shower area and a private toilet room, ensuring comfort and privacy Open-concept living area with soaring 25-foot ceilings, dramatic double-sided fireplace, and abundant natural light from huge windows throughout Gleaming hardwood floors flow through the main living areas Stunning kitchen with a large center island, black marble countertops, modern cabinetry, and brand-new stainless steel appliances—ideal for cooking and entertaining Functional mud room with built-in storage, conveniently connected to the attached 2-car garage Upper Level Two spacious bedrooms, each with its own private full bathroom for ultimate comfort and privacy Lower Level Fully finished basement featuring egress windows for safety and natural light Includes two versatile rooms perfect for a home office, gym, media room, or guest suite A full bathroom adds extra convenience Extras & Systems New furnace and sump pump for peace of mind Central air for year-round comfort Generous storage throughout, including closets, cabinetry, basement, and barn space Beautifully landscaped yard with mature greenery and flowering plants Huge barn in the backyard, offering endless possibilities for hobbies, workshops, extra storage, or even conversion into an entertaining space Why You’ll Love It Move-in ready, featuring modern upgrades and elegant finishes Primary suite retreat with jetted tub, bidet, and separate shower and toilet areas for privacy Dramatic vaulted ceilings and large windows create a bright, open feel Flexible basement space with egress windows for safe additional living option Fantastic outdoor living with beautiful landscaping and a large barn Conveniently located close to schools, parks, shopping, and major commuter routes.
This property is off market, which means it's not currently listed for sale or rent on Zillow. This may be different from what's available on other websites or public sources.

