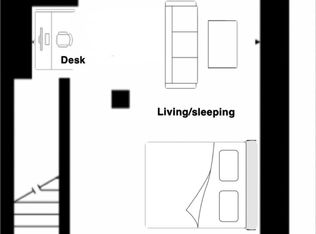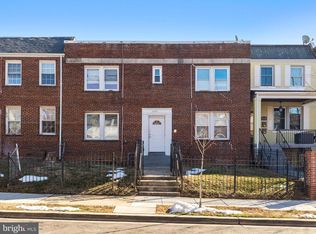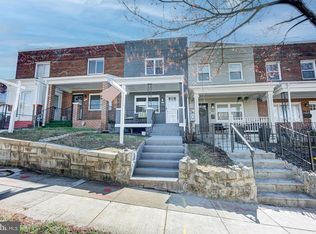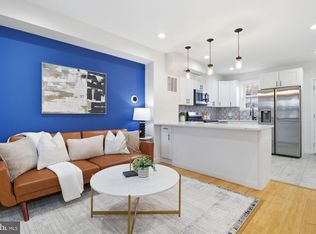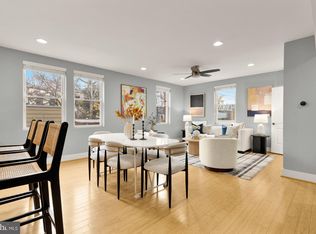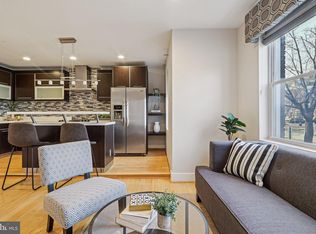Fall in love the moment you arrive at this beautifully updated home situated on a charming tree lined street, where timeless charm and modern comfort come together in perfect harmony. A welcoming front porch sets the tone, inviting you to unwind and take in the character of the neighborhood before stepping inside. The open-concept main level offers effortless flow between the living, dining, and kitchen areas—an ideal setting for both everyday living and memorable entertaining. The kitchen is thoughtfully appointed with stainless steel appliances, granite countertops, and ample cabinetry, combining style and functionality. Hardwood floors run throughout the main and bedroom levels, adding warmth and elegance to every space. Upstairs, generously sized bedrooms and well-appointed baths provide comfort and retreat, while the finished lower level offers exceptional flexibility with a recreation room perfect for a home office, media lounge, or playroom. Outdoor living is just as inviting, with a spacious deck overlooking the backyard—an ideal backdrop for gatherings with friends or peaceful evenings at home. A private driveway provides the convenience of coveted off-street parking. Just moments from Union Market and the vibrant H Street Corridor, with its array of dining, shopping, and entertainment options, this home offers the very best of DC living—thoughtfully designed spaces inside and out, in a location that truly has it all.
For sale
$575,000
1423 Holbrook St NE, Washington, DC 20002
3beds
1,539sqft
Est.:
Townhouse
Built in 1938
1,870 Square Feet Lot
$-- Zestimate®
$374/sqft
$-- HOA
What's special
Generously sized bedroomsCharming tree lined streetOpen-concept main levelWelcoming front porchGranite countertopsWell-appointed bathsAmple cabinetry
- 102 days |
- 1,097 |
- 68 |
Likely to sell faster than
Zillow last checked: 8 hours ago
Listing updated: February 14, 2026 at 12:30pm
Listed by:
Debbie Reynolds 240-885-6806,
Keller Williams Realty,
Co-Listing Agent: Jovan Ruzic 202-596-0204,
Keller Williams Realty
Source: Bright MLS,MLS#: DCDC2232350
Tour with a local agent
Facts & features
Interior
Bedrooms & bathrooms
- Bedrooms: 3
- Bathrooms: 3
- Full bathrooms: 2
- 1/2 bathrooms: 1
- Main level bathrooms: 1
Basement
- Area: 561
Heating
- Forced Air, Natural Gas
Cooling
- Central Air, Electric
Appliances
- Included: Dryer, Washer, Cooktop, Microwave, Refrigerator, Dishwasher, Disposal, Ice Maker, Gas Water Heater
Features
- Windows: Window Treatments
- Basement: Finished
- Has fireplace: No
Interior area
- Total structure area: 1,683
- Total interior livable area: 1,539 sqft
- Finished area above ground: 1,122
- Finished area below ground: 417
Video & virtual tour
Property
Parking
- Parking features: Driveway
- Has uncovered spaces: Yes
Accessibility
- Accessibility features: None
Features
- Levels: Three
- Stories: 3
- Pool features: None
Lot
- Size: 1,870 Square Feet
- Features: Urban Land-Cristiana-Sunnysider
Details
- Additional structures: Above Grade, Below Grade
- Parcel number: 4075//0818
- Zoning: R
- Special conditions: Standard
Construction
Type & style
- Home type: Townhouse
- Architectural style: Colonial
- Property subtype: Townhouse
Materials
- Brick
- Foundation: Other
Condition
- New construction: No
- Year built: 1938
Utilities & green energy
- Sewer: Public Sewer
- Water: Public
Community & HOA
Community
- Subdivision: Trinidad
HOA
- Has HOA: No
Location
- Region: Washington
Financial & listing details
- Price per square foot: $374/sqft
- Tax assessed value: $650,840
- Annual tax amount: $4,985
- Date on market: 11/19/2025
- Listing agreement: Exclusive Right To Sell
- Ownership: Fee Simple
Estimated market value
Not available
Estimated sales range
Not available
Not available
Price history
Price history
| Date | Event | Price |
|---|---|---|
| 11/19/2025 | Price change | $575,000-4.2%$374/sqft |
Source: | ||
| 10/15/2025 | Price change | $600,000-4%$390/sqft |
Source: | ||
| 9/10/2025 | Listed for sale | $625,000+4.2%$406/sqft |
Source: | ||
| 7/31/2025 | Listing removed | $599,900$390/sqft |
Source: | ||
| 6/30/2025 | Price change | $599,900-4%$390/sqft |
Source: | ||
| 5/23/2025 | Listed for sale | $624,900-2.3%$406/sqft |
Source: | ||
| 5/9/2025 | Listing removed | $639,900$416/sqft |
Source: | ||
| 3/28/2025 | Price change | $639,900-1.6%$416/sqft |
Source: | ||
| 2/6/2025 | Listed for sale | $650,000-3%$422/sqft |
Source: | ||
| 9/27/2024 | Listing removed | $669,900$435/sqft |
Source: | ||
| 9/13/2024 | Listed for sale | $669,900-0.7%$435/sqft |
Source: | ||
| 8/30/2024 | Listing removed | $674,900$439/sqft |
Source: | ||
| 6/5/2024 | Price change | $674,900-2.2%$439/sqft |
Source: | ||
| 5/22/2024 | Price change | $689,900-1.4%$448/sqft |
Source: | ||
| 4/18/2024 | Price change | $699,900-2.1%$455/sqft |
Source: | ||
| 3/28/2024 | Listed for sale | $714,900+17.5%$465/sqft |
Source: | ||
| 9/21/2023 | Listing removed | -- |
Source: Zillow Rentals Report a problem | ||
| 8/22/2023 | Listed for rent | $4,500$3/sqft |
Source: Zillow Rentals Report a problem | ||
| 8/3/2023 | Listing removed | -- |
Source: Zillow Rentals Report a problem | ||
| 7/4/2023 | Listed for rent | $4,500+2900%$3/sqft |
Source: Zillow Rentals Report a problem | ||
| 6/4/2022 | Listing removed | -- |
Source: Zillow Rental Manager Report a problem | ||
| 5/25/2022 | Listed for rent | $150 |
Source: Zillow Rental Manager Report a problem | ||
| 10/19/2021 | Sold | $608,500-0.2%$395/sqft |
Source: | ||
| 9/11/2021 | Pending sale | $610,000$396/sqft |
Source: | ||
| 9/4/2021 | Listed for sale | $610,000+13.1%$396/sqft |
Source: | ||
| 11/4/2019 | Listing removed | $539,114+573.9%$350/sqft |
Source: Coldwell Banker Residential Brokerage - Capitol Hill #DCDC443114 Report a problem | ||
| 3/26/2002 | Sold | $80,000+105%$52/sqft |
Source: Public Record Report a problem | ||
| 9/10/1997 | Sold | $39,030-13.3%$25/sqft |
Source: Public Record Report a problem | ||
| 12/4/1996 | Sold | $45,000+50%$29/sqft |
Source: Public Record Report a problem | ||
| 2/13/1996 | Sold | $30,000$19/sqft |
Source: Public Record Report a problem | ||
Public tax history
Public tax history
| Year | Property taxes | Tax assessment |
|---|---|---|
| 2025 | $4,768 -4.4% | $650,840 -3.4% |
| 2024 | $4,985 +4.3% | $673,560 +4.2% |
| 2023 | $4,779 +7.2% | $646,180 +7.1% |
| 2022 | $4,458 +13.6% | $603,210 +6.7% |
| 2021 | $3,924 +10% | $565,410 +2.8% |
| 2020 | $3,567 +20.3% | $550,130 +19.2% |
| 2018 | $2,966 +9.7% | $461,580 +12% |
| 2017 | $2,703 -12% | $412,050 +14% |
| 2016 | $3,073 +11.9% | $361,560 +11.9% |
| 2015 | $2,745 +32.2% | $322,990 +32.2% |
| 2014 | $2,076 +0.1% | $244,230 +0.1% |
| 2013 | $2,075 -2.8% | $244,100 -2.8% |
| 2012 | $2,135 | $251,130 |
| 2011 | $2,135 -7.8% | $251,130 -7.8% |
| 2010 | $2,315 -6.7% | $272,410 -6.7% |
| 2009 | $2,482 +27.1% | $292,000 +31.5% |
| 2007 | $1,954 | $221,990 +29.2% |
| 2006 | -- | $171,820 +50.1% |
| 2005 | -- | $114,480 +20.2% |
| 2004 | -- | $95,210 -1.1% |
| 2003 | $924 +49.5% | $96,290 +2% |
| 2002 | $618 +13.8% | $94,402 +9% |
| 2001 | $543 | $86,607 |
Find assessor info on the county website
BuyAbility℠ payment
Est. payment
$3,164/mo
Principal & interest
$2853
Property taxes
$311
Climate risks
Neighborhood: Trinidad
Nearby schools
GreatSchools rating
- 4/10Wheatley Education CampusGrades: PK-8Distance: 0.3 mi
- 3/10Dunbar High SchoolGrades: 9-12Distance: 1.6 mi
Schools provided by the listing agent
- Elementary: Wheatley Education Campus
- Middle: Wheatley Education Campus
- High: Dunbar
- District: District Of Columbia Public Schools
Source: Bright MLS. This data may not be complete. We recommend contacting the local school district to confirm school assignments for this home.
