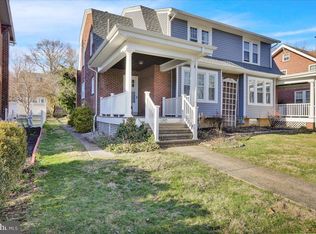Sold for $270,000 on 10/03/25
$270,000
1423 Garfield Ave, Wyomissing, PA 19610
3beds
1,268sqft
Single Family Residence
Built in 1930
3,920 Square Feet Lot
$273,200 Zestimate®
$213/sqft
$2,197 Estimated rent
Home value
$273,200
$251,000 - $295,000
$2,197/mo
Zestimate® history
Loading...
Owner options
Explore your selling options
What's special
HIGHEST & BEST DUE BY 5:00 PM ON MONDAY, SEPTEMBER 15th. Welcome to 1423 Garfield Avenue in Wyomissing! Located in the desirable Wyomissing School District! This gorgeous and meticulously cared for home is an absolute must-see. Entering the home you will find gorgeous hardwood floors, an abundance of natural light, and cozy living room with built-ins. Enjoy a formal dining room with more built-ins adjacent to the beautiful remodeled kitchen, complete with updated counters and stainless-steel appliances. There is a small mudroom off of the kitchen and an open backyard to enjoy the upcoming fall weather. The second floor features three private bedrooms and a lovely renovated bathroom. The full basement is complete with laundry, large porcelain sink, and a loads of storage. Have peace of mind with newer central air, gas heater, updated windows, and siding. Nestled in a great location with nearby access to local shopping, great dining, library and business, this home will not disappoint!
Zillow last checked: 8 hours ago
Listing updated: October 03, 2025 at 09:21am
Listed by:
Rebecca Quell 610-406-2274,
Keller Williams Platinum Realty - Wyomissing,
Listing Team: Rebecca Quell Team
Bought with:
Karen Malec
RE/MAX Of Reading
Source: Bright MLS,MLS#: PABK2062284
Facts & features
Interior
Bedrooms & bathrooms
- Bedrooms: 3
- Bathrooms: 1
- Full bathrooms: 1
Primary bedroom
- Level: Upper
- Area: 140 Square Feet
- Dimensions: 14 x 10
Bedroom 1
- Level: Upper
- Area: 132 Square Feet
- Dimensions: 12 x 11
Bedroom 2
- Level: Upper
- Area: 120 Square Feet
- Dimensions: 12 x 10
Basement
- Features: Basement - Unfinished, Flooring - Concrete
- Level: Lower
Dining room
- Features: Built-in Features
- Level: Main
- Area: 182 Square Feet
- Dimensions: 14 x 13
Kitchen
- Level: Main
- Area: 110 Square Feet
- Dimensions: 11 x 10
Laundry
- Level: Lower
Living room
- Features: Built-in Features
- Level: Main
- Area: 240 Square Feet
- Dimensions: 16 x 15
Mud room
- Level: Main
Heating
- Forced Air, Baseboard, Natural Gas, Electric
Cooling
- Central Air, Electric
Appliances
- Included: Dishwasher, Microwave, Oven/Range - Electric, Refrigerator, Electric Water Heater
- Laundry: In Basement, Washer/Dryer Hookups Only, Laundry Room, Mud Room
Features
- Bathroom - Walk-In Shower, Built-in Features, Ceiling Fan(s), Floor Plan - Traditional, Dining Area, Formal/Separate Dining Room
- Flooring: Hardwood, Ceramic Tile, Carpet, Wood
- Windows: Window Treatments
- Basement: Partial,Rear Entrance,Shelving,Unfinished,Exterior Entry,Concrete,Walk-Out Access
- Has fireplace: No
Interior area
- Total structure area: 1,268
- Total interior livable area: 1,268 sqft
- Finished area above ground: 1,268
- Finished area below ground: 0
Property
Parking
- Parking features: On Street
- Has uncovered spaces: Yes
Accessibility
- Accessibility features: None
Features
- Levels: Two
- Stories: 2
- Pool features: None
Lot
- Size: 3,920 sqft
Details
- Additional structures: Above Grade, Below Grade
- Parcel number: 96439611675493
- Zoning: RESIDENTIAL
- Special conditions: Standard
Construction
Type & style
- Home type: SingleFamily
- Architectural style: Traditional
- Property subtype: Single Family Residence
- Attached to another structure: Yes
Materials
- Brick
- Foundation: Concrete Perimeter, Stone
- Roof: Shingle
Condition
- Very Good
- New construction: No
- Year built: 1930
Utilities & green energy
- Sewer: Public Sewer
- Water: Public
- Utilities for property: Cable Available, Electricity Available, Natural Gas Available, Phone Available, Sewer Available, Water Available
Community & neighborhood
Location
- Region: Wyomissing
- Subdivision: None Available
- Municipality: WYOMISSING BORO
Other
Other facts
- Listing agreement: Exclusive Right To Sell
- Listing terms: Cash,Conventional
- Ownership: Fee Simple
Price history
| Date | Event | Price |
|---|---|---|
| 10/3/2025 | Sold | $270,000+1.9%$213/sqft |
Source: | ||
| 9/15/2025 | Pending sale | $264,900$209/sqft |
Source: | ||
| 9/4/2025 | Listed for sale | $264,900+71.5%$209/sqft |
Source: | ||
| 3/2/2021 | Listing removed | -- |
Source: Owner | ||
| 2/22/2019 | Listing removed | $1,450$1/sqft |
Source: Owner | ||
Public tax history
| Year | Property taxes | Tax assessment |
|---|---|---|
| 2025 | $3,942 +4.1% | $79,600 |
| 2024 | $3,787 +4.9% | $79,600 |
| 2023 | $3,610 +1.5% | $79,600 |
Find assessor info on the county website
Neighborhood: 19610
Nearby schools
GreatSchools rating
- 8/10Wyomissing Hills El CenterGrades: K-4Distance: 0.7 mi
- 7/10Wyomissing Area Junior-Senior High SchoolGrades: 7-12Distance: 0.3 mi
- 6/10West Reading El CenterGrades: 5-6Distance: 1.2 mi
Schools provided by the listing agent
- District: Wyomissing Area
Source: Bright MLS. This data may not be complete. We recommend contacting the local school district to confirm school assignments for this home.

Get pre-qualified for a loan
At Zillow Home Loans, we can pre-qualify you in as little as 5 minutes with no impact to your credit score.An equal housing lender. NMLS #10287.
Sell for more on Zillow
Get a free Zillow Showcase℠ listing and you could sell for .
$273,200
2% more+ $5,464
With Zillow Showcase(estimated)
$278,664