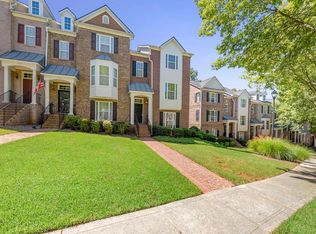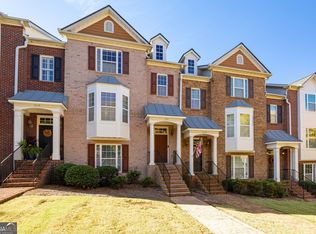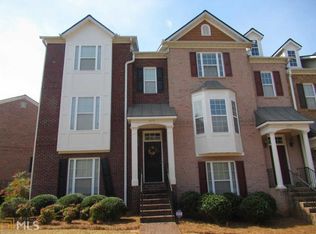Spacious Townhome! Tired of cookie-cutter? Well, here we go.. This 3 / 3.5 / 2+ home is located in the Kennesaw Battle subdivision. Extraordinary amenities package all around including 4" plantation shutters throughout. Hardwood floors on all floors, yes, all floors. Quality upgrades, marble, granite and Kohler specialty paint. ORB fixtures with iron staircase heavy trim. Heavy trim package with judges paneling. Living room features a stained wood coffered ceiling - when was the last time you saw that including in any $750K+ property? Finished basement. A unique property with a coordinated, high-priced amenities package. Quiet small townhome community near Kennesaw Mountain. Unique and Full of Upgrades! Compare amenities to any $350,000+ townhome. Located in one of two of the commuity’s largest buildings; Desirable open floor plan featuring large living room, Large rear deck expanses the entire back side of the townhome w/ wooded view. Marble / Granite / Extensive Hardwoods / Wrought Iron Staircase / Oil-Rubbed Bronze Fixtures …the list goes on. Heavy trim package features judges paneling, wainscoting, high base, and single and two-piece crown Finished basement features spacious 12’x14’ (approx.) room, full bath and closet w flat coffered ceiling. Located on quiet cul-de-sac street; less than ½ mile to Kennesaw Mountain Nat’l Battlefield Park; Close to restaurants and shopping on Barrett Pkwy; Quick access to Interstates I-75 and I-575; close to new Whole Foods Market shopping center. Leave the unit and within 500’ you are on multi-use paths heading to Kennesaw Mtn. Nat’l Battlefield Park, Historic Marietta Square, or change things up and connect to the Noonday Creak Paths and take to KSU or a stop at Mellow Mushroom on Chastain. Great long term potential! Built ins every where practical including in master closet (see pics). Dining room features bay window for elegance and abundant sunlight. Old world specialty paint finishes in living room, dining room, powder room and kitchen. Special touches include gorgeous tumbled travertine marble backsplash in kitchen with stone accents inset, granite countertops and serving area, and oversized under-mount stainless steel sink. Dramatic two-story foyer shows off elegant wrought iron staircase, hardwood balconies, upgrade lighting, wainscoting, and 7 ¼” Curtis crown with matching corner blocks. Heavy millwork doesn’t end when reaching upper bedrooms: Master features flat coffered ceiling, two-piece crown, and high base; Ralph Lauren Suede paint finish adds warmth and is an elegant complement to the millwork. An ordinary 3rd floor hallway becomes extraordinary with hardwoods, wainscoting, and quality paint finishes. Very spacious master and secondary bedrooms have tray-ceilings, crown molding, tiled wet areas and walk-in closets. Elegant master bath features granite countertops w dual sinks, large tile flooring with marble inlays, crown molding, garden tub and separate shower. Finished basement appointed with quality products including granite, Kohler, crown molding and marble flooring and a flat coffered stained-ceiling. Buyer’s Agents and Realtors welcome, 2% buyer’s agent commission being paid, or take it off the price. A rare opportunity and very unique property - this TH belongs in Manhattan, New York!
This property is off market, which means it's not currently listed for sale or rent on Zillow. This may be different from what's available on other websites or public sources.


