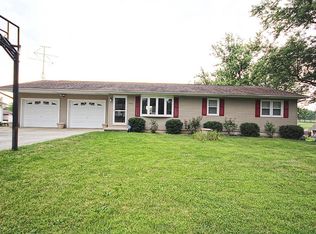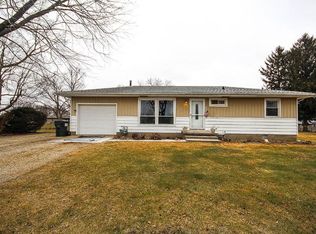Sold for $183,000
$183,000
1423 Fair St, Decatur, IL 62526
3beds
1,542sqft
Single Family Residence
Built in 1968
0.5 Acres Lot
$204,200 Zestimate®
$119/sqft
$1,806 Estimated rent
Home value
$204,200
$194,000 - $214,000
$1,806/mo
Zestimate® history
Loading...
Owner options
Explore your selling options
What's special
So much to love in this well cared for 3 - 4 bedroom ranch with walk-out basement on the edge of Decatur in Warrenburg-Lathan schools! Recent practical updates include NEW ROOF, furnace/central air, 200 amp electrical with whole house generator, garage doors, AND MORE on mechanical side. But it’s also beautiful with a complete kitchen remodel that includes new cabinets, glass backsplash, stainless appliances and granite countertop with bar open to dining room with bamboo hardwood floors. New carpet in bedrooms, paint, fixtures are just some of the additional updates. Enjoy the large primary bedroom with balcony, updated en-suite bathroom & walk-in closet. 3rd main floor bedroom currently used as a main floor laundry, but clever concealment of the plumbing returns it to a bedroom just by removing the W & D. That would make this home a four bed because the walk out basement has a big bedroom and even a bonus room. Large 2 car attached garage, plus carport, PLUS large out-building too!
Zillow last checked: 8 hours ago
Listing updated: June 26, 2023 at 08:39am
Listed by:
Tasha Cohen 217-450-8500,
Vieweg RE/Better Homes & Gardens Real Estate-Service First
Bought with:
Randy Grigg, 475179434
Vieweg RE/Better Homes & Gardens Real Estate-Service First
Source: CIBR,MLS#: 6227427 Originating MLS: Central Illinois Board Of REALTORS
Originating MLS: Central Illinois Board Of REALTORS
Facts & features
Interior
Bedrooms & bathrooms
- Bedrooms: 3
- Bathrooms: 3
- Full bathrooms: 2
- 1/2 bathrooms: 1
Primary bedroom
- Description: Flooring: Hardwood
- Level: Main
Bedroom
- Description: Flooring: Carpet
- Level: Lower
- Dimensions: 17 x 12
Bedroom
- Description: Flooring: Carpet
- Level: Main
Primary bathroom
- Features: Tub Shower
- Level: Main
Bonus room
- Description: Flooring: Carpet
- Level: Lower
- Width: 9
Dining room
- Description: Flooring: Hardwood
- Level: Main
Other
- Level: Main
Half bath
- Level: Lower
Kitchen
- Description: Flooring: Hardwood
- Level: Main
Laundry
- Description: Flooring: Carpet
- Level: Main
- Length: 9
Living room
- Description: Flooring: Hardwood
- Level: Main
- Length: 18
Heating
- Forced Air, Gas
Cooling
- Central Air
Appliances
- Included: Dishwasher, Gas Water Heater, Oven, Range, Refrigerator, Water Softener
- Laundry: Main Level
Features
- Breakfast Area, Bath in Primary Bedroom, Main Level Primary, Pull Down Attic Stairs, Walk-In Closet(s), Workshop
- Windows: Replacement Windows
- Basement: Daylight,Finished,Unfinished,Walk-Out Access,Full
- Attic: Pull Down Stairs
- Has fireplace: No
Interior area
- Total structure area: 1,542
- Total interior livable area: 1,542 sqft
- Finished area above ground: 1,212
- Finished area below ground: 330
Property
Parking
- Total spaces: 3
- Parking features: Attached, Carport, Garage
- Attached garage spaces: 2
- Carport spaces: 1
- Covered spaces: 3
Features
- Levels: One
- Stories: 1
- Patio & porch: Deck
- Exterior features: Deck, Fence, Workshop
- Fencing: Yard Fenced
Lot
- Size: 0.50 Acres
- Dimensions: 121 x 180
Details
- Additional structures: Outbuilding
- Parcel number: 070728404006
- Zoning: RES
- Special conditions: None
- Other equipment: Generator
Construction
Type & style
- Home type: SingleFamily
- Architectural style: Ranch
- Property subtype: Single Family Residence
Materials
- Vinyl Siding
- Foundation: Basement
- Roof: Shingle
Condition
- Year built: 1968
Utilities & green energy
- Electric: Generator
- Sewer: Septic Tank
- Water: Well
Community & neighborhood
Location
- Region: Decatur
- Subdivision: Simontons 01
Other
Other facts
- Road surface type: Asphalt, Concrete
Price history
| Date | Event | Price |
|---|---|---|
| 6/26/2023 | Sold | $183,000+7.7%$119/sqft |
Source: | ||
| 6/2/2023 | Pending sale | $169,900$110/sqft |
Source: | ||
| 5/27/2023 | Contingent | $169,900$110/sqft |
Source: | ||
| 5/26/2023 | Listed for sale | $169,900+38.1%$110/sqft |
Source: | ||
| 11/16/2016 | Sold | $123,000$80/sqft |
Source: | ||
Public tax history
| Year | Property taxes | Tax assessment |
|---|---|---|
| 2024 | $2,682 +7.6% | $42,169 +8.8% |
| 2023 | $2,493 +7.4% | $38,766 +7.8% |
| 2022 | $2,321 +5% | $35,955 +4.1% |
Find assessor info on the county website
Neighborhood: 62526
Nearby schools
GreatSchools rating
- 9/10Warrensburg-Latham Elementary SchoolGrades: PK-5Distance: 5.2 mi
- 9/10Warrensburg-Latham Middle SchoolGrades: 6-8Distance: 5.3 mi
- 5/10Warrensburg-Latham High SchoolGrades: 9-12Distance: 5.3 mi
Schools provided by the listing agent
- District: Warrensburg Latham Dist 11
Source: CIBR. This data may not be complete. We recommend contacting the local school district to confirm school assignments for this home.
Get pre-qualified for a loan
At Zillow Home Loans, we can pre-qualify you in as little as 5 minutes with no impact to your credit score.An equal housing lender. NMLS #10287.

