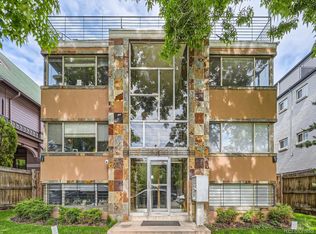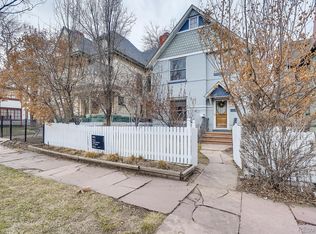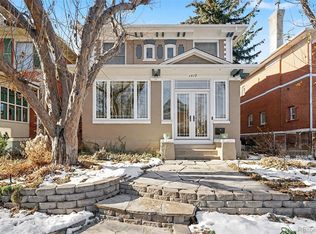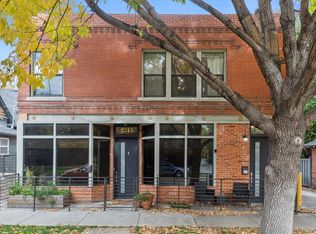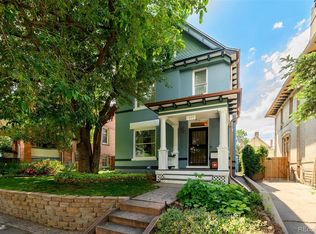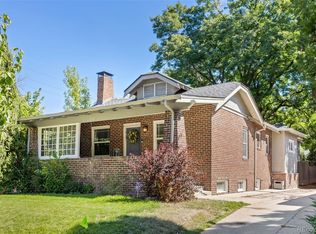Buyers who use our preferred lender will receive a .50% temporary buy-down for the first year AND $2,500 toward closing costs! Zoning allows for mixed use of office/living space with proper permitting. Victorian architecture, the vibrance of Congress Park, and a location that gathers the best of Denver together. Built in 1901, this 4 bedroom 3 bath residence bears its history with pride, with tall ceilings, hardwood floors, ornate trim, and a working wood burning hearth, all complemented by modern appointments that preserve character while bestowing comfort. The main floor flows from parlor to dining hall and into a kitchen renewed in 2024 with walnut cabinetry, granite counters, stainless refrigerator and range, and modern lighting. Above, 4 chambers await, including a primary suite with updated bath and a west facing bedroom opening to a private balcony with leafy prospect. The baths are finished with radiant heated floors, dual vanities, and timeless tilework. Outdoor living offers a front porch swing, elevated deck, stamped terrace, raised garden boxes, and fenced grounds with mature landscaping. At the rear stands a detached garage with EV charger beside a pad for 2 more spaces. Improvements include solar panels, a new heat pump and furnace in 2023, renewal of sewer and lead water lines, and a fireplace serviced for cheerful use. Modern refinements extend to a Nest thermostat and integrated sound system, while a partially finished basement lends storage and utility. The Walk Score is 90 where one scarcely requires carriage or keys, with City Park, Cheesman Park, and Congress Park close by, along with the Zoo, Botanic Gardens, Tattered Cover, Bar Max, Cerebral Brewing, Copper Door Coffee, and The City Park Farmers Market. Sellers delighted in summers of garden gatherings and winters beside the hearth, with tree lined avenues and neighborhood haunts completing a life both cultivated and welcoming, and now the home awaits the penning of its next chapter.
For sale
Price cut: $50K (10/30)
$1,050,000
1423 Elizabeth Street, Denver, CO 80206
4beds
2,278sqft
Est.:
Single Family Residence
Built in 1901
4,356 Square Feet Lot
$-- Zestimate®
$461/sqft
$-- HOA
What's special
- 76 days |
- 1,646 |
- 158 |
Zillow last checked: 8 hours ago
Listing updated: November 15, 2025 at 12:06pm
Listed by:
Julie Ragusa 228-304-2319 Juliee.Ragusa@engelvoelkers.com,
Engel & Volkers Denver
Source: REcolorado,MLS#: 7803187
Tour with a local agent
Facts & features
Interior
Bedrooms & bathrooms
- Bedrooms: 4
- Bathrooms: 3
- Full bathrooms: 1
- 3/4 bathrooms: 1
- 1/2 bathrooms: 1
- Main level bathrooms: 1
Bedroom
- Features: Primary Suite
- Level: Upper
Bedroom
- Features: Primary Suite
- Level: Upper
Bedroom
- Level: Upper
Bedroom
- Level: Upper
Bathroom
- Level: Main
Bathroom
- Level: Upper
Bathroom
- Features: En Suite Bathroom
- Level: Upper
Dining room
- Level: Main
Family room
- Level: Main
Kitchen
- Level: Main
Laundry
- Level: Main
Living room
- Level: Main
Heating
- Forced Air
Cooling
- Central Air
Appliances
- Included: Dishwasher, Disposal, Dryer, Gas Water Heater, Range, Range Hood, Refrigerator, Tankless Water Heater, Washer
Features
- Built-in Features, Ceiling Fan(s), Granite Counters, High Ceilings, Open Floorplan, Primary Suite, Radon Mitigation System, Smart Thermostat, Smoke Free, Sound System
- Flooring: Tile, Wood
- Windows: Double Pane Windows
- Basement: Partial
- Number of fireplaces: 1
- Fireplace features: Living Room, Wood Burning
Interior area
- Total structure area: 2,278
- Total interior livable area: 2,278 sqft
- Finished area above ground: 1,916
- Finished area below ground: 0
Property
Parking
- Total spaces: 3
- Parking features: Concrete
- Garage spaces: 1
- Details: Off Street Spaces: 2
Features
- Levels: Two
- Stories: 2
- Patio & porch: Covered, Deck, Front Porch
- Exterior features: Balcony, Garden, Private Yard, Rain Gutters
- Fencing: Partial
Lot
- Size: 4,356 Square Feet
- Features: Level
Details
- Parcel number: 501207018
- Zoning: U-RH-3A
- Special conditions: Standard
Construction
Type & style
- Home type: SingleFamily
- Architectural style: Victorian
- Property subtype: Single Family Residence
Materials
- Brick
- Foundation: Slab
Condition
- Updated/Remodeled
- Year built: 1901
Utilities & green energy
- Sewer: Public Sewer
- Water: Public
- Utilities for property: Electricity Connected, Natural Gas Connected
Community & HOA
Community
- Security: Video Doorbell
- Subdivision: Congress Park
HOA
- Has HOA: No
Location
- Region: Denver
Financial & listing details
- Price per square foot: $461/sqft
- Tax assessed value: $1,159,400
- Annual tax amount: $5,861
- Date on market: 9/26/2025
- Listing terms: 1031 Exchange,Cash,Conventional
- Exclusions: Any Staging Items And Seller's Personal Property.
- Ownership: Individual
- Electric utility on property: Yes
- Road surface type: Paved
Estimated market value
Not available
Estimated sales range
Not available
Not available
Price history
Price history
| Date | Event | Price |
|---|---|---|
| 10/30/2025 | Price change | $1,050,000-4.5%$461/sqft |
Source: | ||
| 9/26/2025 | Listed for sale | $1,100,000-8.3%$483/sqft |
Source: | ||
| 9/28/2021 | Sold | $1,200,000+175.9%$527/sqft |
Source: Agent Provided Report a problem | ||
| 6/1/2012 | Sold | $435,000+33.8%$191/sqft |
Source: Public Record Report a problem | ||
| 8/13/2007 | Sold | $325,000+177.8%$143/sqft |
Source: Public Record Report a problem | ||
Public tax history
Public tax history
| Year | Property taxes | Tax assessment |
|---|---|---|
| 2024 | $5,734 +33.9% | $74,000 -4.4% |
| 2023 | $4,283 +3.6% | $77,420 +43.7% |
| 2022 | $4,135 +16.7% | $53,860 -2.8% |
Find assessor info on the county website
BuyAbility℠ payment
Est. payment
$6,021/mo
Principal & interest
$5250
Property taxes
$403
Home insurance
$368
Climate risks
Neighborhood: Congress Park
Nearby schools
GreatSchools rating
- 8/10Teller Elementary SchoolGrades: PK-5Distance: 0.8 mi
- 9/10Morey Middle SchoolGrades: 6-8Distance: 1.1 mi
- 8/10East High SchoolGrades: 9-12Distance: 0.2 mi
Schools provided by the listing agent
- Elementary: Teller
- Middle: Morey
- High: East
- District: Denver 1
Source: REcolorado. This data may not be complete. We recommend contacting the local school district to confirm school assignments for this home.
- Loading
- Loading
