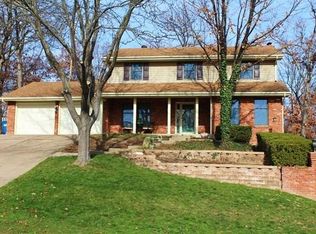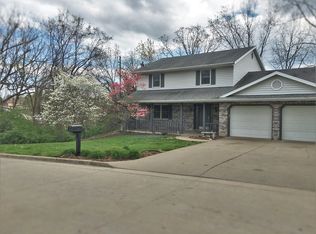Sold
Price Unknown
1423 Edgevale Rd, Jefferson City, MO 65101
3beds
2,221sqft
Single Family Residence
Built in 1992
0.35 Acres Lot
$331,700 Zestimate®
$--/sqft
$2,199 Estimated rent
Home value
$331,700
$315,000 - $348,000
$2,199/mo
Zestimate® history
Loading...
Owner options
Explore your selling options
What's special
Welcome to this awesome home with an inviting front covered porch and great curb appeal. This well-maintained home features a large kitchen with an eat-in area, nice array of cabinets, and walk-in pantry, formal dining room, living room with ceiliing that opens to second story, and features a beautiful cozy fireplace. The screened in porch off the living room is great for relaxation and a perfect place for plants. Laundry room is conveniently located on the main with a laundry chute. Home has an open staircase in foyer, and loft overlooking the living room and the entry way. You will love the spacious primary bedroom suite with sitting area, private updated bath featuring step-in shower and double bowl vanity, walk-in closet and two additional closets. As you enter the upstairs loft, you will find two bedrooms, and a full bath with double bowl vanity. Updates include new roof in 2022, all bathrooms in 2022, and new dishwasher in 2024. The unfinished basement is plumbed for bath and is great for future expansion with lots of storage, and a separate storage area which is also perfect for a storm shelter. There is a John Deer garage which has endless possibilities.
Zillow last checked: 8 hours ago
Listing updated: February 10, 2026 at 12:21am
Listed by:
Roger Backes 573-690-8600,
Action Realty Of Jefferson City, Inc.
Bought with:
Beth Seim, 2019032761
RE/MAX Jefferson City
Source: JCMLS,MLS#: 10067016
Facts & features
Interior
Bedrooms & bathrooms
- Bedrooms: 3
- Bathrooms: 3
- Full bathrooms: 2
- 1/2 bathrooms: 1
Primary bedroom
- Level: Main
- Area: 318.95 Square Feet
- Dimensions: 19.33 x 16.5
Bedroom 2
- Level: Upper
- Area: 167.81 Square Feet
- Dimensions: 16.5 x 10.17
Bedroom 3
- Level: Upper
- Area: 144.04 Square Feet
- Dimensions: 13 x 11.08
Dining room
- Level: Main
- Area: 178.3 Square Feet
- Dimensions: 13.8 x 12.92
Kitchen
- Level: Main
- Area: 200.04 Square Feet
- Dimensions: 16.33 x 12.25
Laundry
- Level: Main
- Area: 65.52 Square Feet
- Dimensions: 10.92 x 6
Living room
- Level: Main
- Area: 307.36 Square Feet
- Dimensions: 18.08 x 17
Loft
- Level: Upper
- Area: 108.3 Square Feet
- Dimensions: 10.83 x 10
Heating
- Heat Pump
Cooling
- Central Air, Attic Fan
Appliances
- Included: Dishwasher, Disposal, Microwave, Refrigerator
Features
- Central Vacuum, Walk-In Closet(s)
- Basement: Walk-Out Access,Full
- Has fireplace: Yes
- Fireplace features: Wood Burning
Interior area
- Total structure area: 2,221
- Total interior livable area: 2,221 sqft
- Finished area above ground: 2,221
- Finished area below ground: 0
Property
Parking
- Details: Main
Lot
- Size: 0.35 Acres
Details
- Parcel number: 1104190004003006
Construction
Type & style
- Home type: SingleFamily
- Property subtype: Single Family Residence
Materials
- Vinyl Siding, Brick
Condition
- Updated/Remodeled
- New construction: No
- Year built: 1992
Utilities & green energy
- Sewer: Public Sewer
- Water: Public
Community & neighborhood
Location
- Region: Jefferson City
- Subdivision: Englewood Subdivision
Price history
| Date | Event | Price |
|---|---|---|
| 3/5/2024 | Sold | -- |
Source: | ||
| 2/7/2024 | Pending sale | $297,500$134/sqft |
Source: | ||
| 1/30/2024 | Listed for sale | $297,500$134/sqft |
Source: | ||
Public tax history
| Year | Property taxes | Tax assessment |
|---|---|---|
| 2025 | -- | $42,600 +5.1% |
| 2024 | $2,418 0% | $40,550 |
| 2023 | $2,419 +5% | $40,550 +5.4% |
Find assessor info on the county website
Neighborhood: 65101
Nearby schools
GreatSchools rating
- 7/10Moreau Heights Elementary SchoolGrades: K-5Distance: 0.4 mi
- 7/10Lewis And Clark Middle SchoolGrades: 6-8Distance: 1.8 mi
- 4/10Jefferson City High SchoolGrades: 9-12Distance: 1.2 mi

