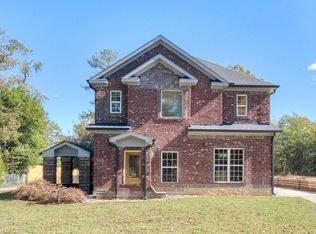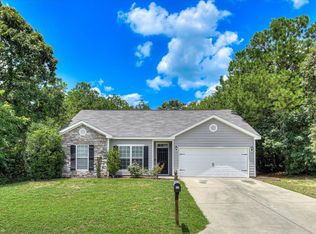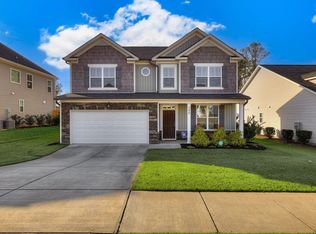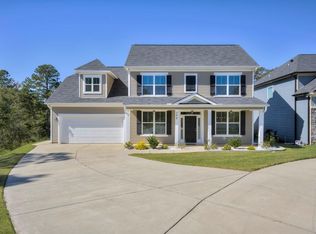Opportunity for multi-family purchase with 1421 and 1423 Edgefield Rd sitting on adjacent lots. Purchase one outright and seller will be willing to finance the second with acceptable down payment. No detail overlooked in this exquisitely crafted, all-brick home nestled on nearly half an acre lot. Featuring 4 bedrooms and 2.5 baths, this residence blends rustic charm with modern elegance. Warm pine and poplar woodwork grace the walls, ceilings, and trim, creating a rich, inviting atmosphere throughout the open-concept living areas with ceramic tile flooring. The kitchen is a chef's delight—offering granite countertops, ample cabinetry, a center island, pantry, stainless steel appliances (including refrigerator), and a sunny breakfast area. Overlooking both the kitchen and keeping room, the spacious living room is highlighted by a coffered ceiling, granite-accented corner fireplace, and oversized windows that flood the space with natural light. Upstairs, beautifully finished hardwood floors run throughout all bedrooms. The expansive primary suite showcases an elegant trey ceiling, while the ensuite bath features a granite-topped, double vanity, striking garden tub with floor-to-ceiling tile surround and separate tiled shower. Additional highlights include extensive parking space surrounding the home, and full guttering encircling the entire exterior for added functionality and curb appeal. Double garage, GE Washer and Dryer remain.
For sale
$350,000
1423 Edgefield Rd, North Augusta, SC 29860
4beds
2,042sqft
Est.:
Single Family Residence
Built in 2022
0.43 Acres Lot
$349,800 Zestimate®
$171/sqft
$-- HOA
What's special
Corner fireplaceRustic charmGarden tubAll-brick homeFull gutteringCenter islandStainless steel appliances
- 237 days |
- 743 |
- 28 |
Zillow last checked: 8 hours ago
Listing updated: November 16, 2025 at 06:04pm
Listed by:
James Jackson 706-829-0536,
Weichert, Realtors - Cornerstone,
Christina Chappell,
Weichert, Realtors - Cornerstone
Source: Aiken MLS,MLS#: 217897
Tour with a local agent
Facts & features
Interior
Bedrooms & bathrooms
- Bedrooms: 4
- Bathrooms: 3
- Full bathrooms: 2
- 1/2 bathrooms: 1
Primary bedroom
- Level: Upper
- Area: 336
- Dimensions: 21 x 16
Bedroom 2
- Level: Upper
- Area: 140
- Dimensions: 14 x 10
Bedroom 3
- Level: Upper
- Area: 140
- Dimensions: 14 x 10
Bedroom 4
- Level: Upper
- Area: 140
- Dimensions: 14 x 10
Kitchen
- Level: Main
- Area: 288
- Dimensions: 18 x 16
Living room
- Level: Main
- Area: 288
- Dimensions: 18 x 16
Other
- Description: Keeping room
- Level: Main
- Area: 160
- Dimensions: 16 x 10
Other
- Description: Breakfast Room
- Level: Main
- Area: 160
- Dimensions: 16 x 10
Heating
- Electric, Forced Air
Cooling
- Central Air, Electric
Appliances
- Included: Microwave, Self Cleaning Oven, Refrigerator, Ice Maker, Cooktop, Dishwasher, Dryer, Electric Water Heater
Features
- Ceiling Fan(s), Kitchen Island, Eat-in Kitchen, Cable Internet
- Flooring: Hardwood, Tile
- Basement: None
- Number of fireplaces: 1
- Fireplace features: Masonry
Interior area
- Total structure area: 2,042
- Total interior livable area: 2,042 sqft
- Finished area above ground: 2,042
- Finished area below ground: 0
Video & virtual tour
Property
Parking
- Total spaces: 2
- Parking features: Driveway, Garage Door Opener
- Garage spaces: 2
- Has carport: Yes
- Has uncovered spaces: Yes
Features
- Levels: Two
- Patio & porch: Patio
- Pool features: None
Lot
- Size: 0.43 Acres
- Dimensions: 117 x 282 x 127 x 244
- Features: Level
Details
- Additional structures: None
- Parcel number: 2080000035000
- Special conditions: Standard
- Horse amenities: None
Construction
Type & style
- Home type: SingleFamily
- Architectural style: Contemporary
- Property subtype: Single Family Residence
Materials
- Brick, Drywall
- Foundation: Slab
- Roof: Shingle
Condition
- New construction: No
- Year built: 2022
Utilities & green energy
- Sewer: Septic Tank
- Water: Public
- Utilities for property: Cable Available
Community & HOA
Community
- Features: None
- Subdivision: None
HOA
- Has HOA: No
Location
- Region: North Augusta
Financial & listing details
- Price per square foot: $171/sqft
- Date on market: 6/13/2025
- Cumulative days on market: 238 days
- Listing terms: Contract
- Road surface type: Concrete
Estimated market value
$349,800
$332,000 - $367,000
$2,045/mo
Price history
Price history
| Date | Event | Price |
|---|---|---|
| 11/5/2025 | Price change | $350,000-7.9%$171/sqft |
Source: | ||
| 6/13/2025 | Listed for sale | $380,000-9.5%$186/sqft |
Source: | ||
| 12/29/2024 | Listing removed | $419,900$206/sqft |
Source: | ||
| 12/20/2024 | Price change | $419,900-10.7%$206/sqft |
Source: | ||
| 2/11/2024 | Price change | $470,000-3.1%$230/sqft |
Source: | ||
Public tax history
Public tax history
Tax history is unavailable.BuyAbility℠ payment
Est. payment
$1,939/mo
Principal & interest
$1685
Property taxes
$131
Home insurance
$123
Climate risks
Neighborhood: Murphys Estates
Nearby schools
GreatSchools rating
- 7/10Merriwether Elementary SchoolGrades: PK-5Distance: 3.4 mi
- 9/10Merriwether Middle SchoolGrades: 6-8Distance: 2.8 mi
- 4/10Strom Thurmond High SchoolGrades: 9-12Distance: 15 mi
Schools provided by the listing agent
- Elementary: Merriwether
- Middle: Merriwether
- High: Fox Creek
Source: Aiken MLS. This data may not be complete. We recommend contacting the local school district to confirm school assignments for this home.
- Loading
- Loading




