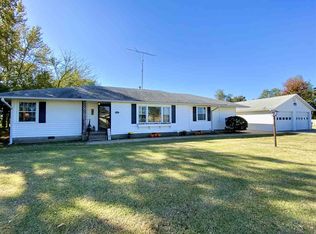Sold for $196,000 on 08/15/25
Street View
$196,000
1423 E Walnut St, Cushing, OK 74023
3beds
2baths
1,880sqft
SingleFamily
Built in 1920
4 Acres Lot
$198,700 Zestimate®
$104/sqft
$1,646 Estimated rent
Home value
$198,700
$171,000 - $232,000
$1,646/mo
Zestimate® history
Loading...
Owner options
Explore your selling options
What's special
1423 E Walnut St, Cushing, OK 74023 is a single family home that contains 1,880 sq ft and was built in 1920. It contains 3 bedrooms and 2 bathrooms. This home last sold for $196,000 in August 2025.
The Zestimate for this house is $198,700. The Rent Zestimate for this home is $1,646/mo.
Facts & features
Interior
Bedrooms & bathrooms
- Bedrooms: 3
- Bathrooms: 2
Heating
- Wall
Interior area
- Total interior livable area: 1,880 sqft
Property
Features
- Exterior features: Other
Lot
- Size: 4 Acres
Details
- Parcel number: 17N05E024CC6900060011
Construction
Type & style
- Home type: SingleFamily
Materials
- Frame
- Foundation: Other
- Roof: Composition
Condition
- Year built: 1920
Community & neighborhood
Location
- Region: Cushing
Price history
| Date | Event | Price |
|---|---|---|
| 8/15/2025 | Sold | $196,000-1.5%$104/sqft |
Source: Public Record | ||
| 7/8/2025 | Pending sale | $199,000$106/sqft |
Source: | ||
| 6/9/2025 | Price change | $199,000-9.1%$106/sqft |
Source: | ||
| 5/7/2025 | Price change | $219,000-6.4%$116/sqft |
Source: | ||
| 3/21/2025 | Price change | $234,000-2.1%$124/sqft |
Source: | ||
Public tax history
| Year | Property taxes | Tax assessment |
|---|---|---|
| 2024 | $264 +19.2% | $3,117 +15.9% |
| 2023 | $221 +5% | $2,690 +5% |
| 2022 | $211 +5% | $2,562 +5% |
Find assessor info on the county website
Neighborhood: 74023
Nearby schools
GreatSchools rating
- 6/10Cushing Middle SchoolGrades: 5-8Distance: 0.8 mi
- 8/10Cushing High SchoolGrades: 9-12Distance: 0.3 mi
- 7/10Cushing Upper Elementary SchoolGrades: 2-4Distance: 1.1 mi

Get pre-qualified for a loan
At Zillow Home Loans, we can pre-qualify you in as little as 5 minutes with no impact to your credit score.An equal housing lender. NMLS #10287.
