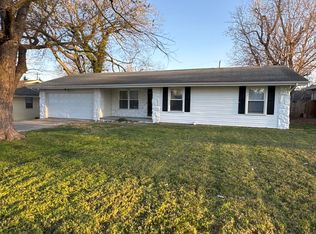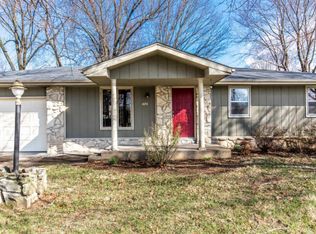Closed
Price Unknown
1423 E Price Street, Springfield, MO 65804
3beds
1,451sqft
Single Family Residence
Built in 1973
9,583.2 Square Feet Lot
$253,900 Zestimate®
$--/sqft
$1,469 Estimated rent
Home value
$253,900
$241,000 - $267,000
$1,469/mo
Zestimate® history
Loading...
Owner options
Explore your selling options
What's special
This beautiful home has been updated inside and out, and has a second living area, new carpet, new doors, new fixtures and new paint. Crawl space and pipes insulated as well as the attic. A new roof was put on in 2020. The moment you walk in it feels like home. The backyard is an oasis and has a koi pond! Sit back, relax and unwind from a long day. Make sure to put this home on the top of your list!
Zillow last checked: 8 hours ago
Listing updated: August 02, 2024 at 02:56pm
Listed by:
Sharon Anderson 417-860-9672,
Coldwell Banker Lewis & Associates
Bought with:
Kyle Feasel, 2021048891
Keller Williams Tri-Lakes
Source: SOMOMLS,MLS#: 60239938
Facts & features
Interior
Bedrooms & bathrooms
- Bedrooms: 3
- Bathrooms: 2
- Full bathrooms: 2
Bedroom 1
- Area: 225
- Dimensions: 15 x 15
Bedroom 2
- Area: 110
- Dimensions: 11 x 10
Bedroom 3
- Area: 110
- Dimensions: 11 x 10
Dining room
- Area: 176
- Dimensions: 16 x 11
Family room
- Area: 132
- Dimensions: 12 x 11
Living room
- Area: 238
- Dimensions: 17 x 14
Heating
- Forced Air, Natural Gas
Cooling
- Ceiling Fan(s), Central Air
Appliances
- Included: Dishwasher, Free-Standing Electric Oven, Microwave
- Laundry: Main Level, W/D Hookup
Features
- High Speed Internet, Internet - Fiber Optic, Other Counters, Vaulted Ceiling(s), Walk-in Shower
- Flooring: Carpet, Laminate, Tile, Vinyl
- Windows: Blinds, Double Pane Windows
- Has basement: No
- Has fireplace: Yes
- Fireplace features: Gas, Living Room, Stone
Interior area
- Total structure area: 1,451
- Total interior livable area: 1,451 sqft
- Finished area above ground: 1,451
- Finished area below ground: 0
Property
Parking
- Total spaces: 4
- Parking features: Driveway, Garage Door Opener, Garage Faces Front
- Attached garage spaces: 4
- Has uncovered spaces: Yes
Features
- Levels: One
- Stories: 1
- Patio & porch: Deck, Patio
- Exterior features: Other, Rain Gutters
- Has spa: Yes
- Spa features: Bath
- Fencing: Privacy
Lot
- Size: 9,583 sqft
- Dimensions: 72 x 132
- Features: Curbs, Landscaped
Details
- Additional structures: Shed(s)
- Parcel number: 881918105017
Construction
Type & style
- Home type: SingleFamily
- Architectural style: Ranch
- Property subtype: Single Family Residence
Materials
- Roof: Composition
Condition
- Year built: 1973
Utilities & green energy
- Sewer: Public Sewer
- Water: Public
Community & neighborhood
Security
- Security features: Carbon Monoxide Detector(s)
Location
- Region: Springfield
- Subdivision: Rosemount Est
Other
Other facts
- Listing terms: Cash,Conventional,FHA
- Road surface type: Concrete
Price history
| Date | Event | Price |
|---|---|---|
| 6/27/2023 | Sold | -- |
Source: | ||
| 6/10/2023 | Pending sale | $245,000$169/sqft |
Source: | ||
| 6/9/2023 | Price change | $245,000+2.1%$169/sqft |
Source: | ||
| 4/10/2023 | Pending sale | $240,000$165/sqft |
Source: | ||
| 4/7/2023 | Listed for sale | $240,000+84.8%$165/sqft |
Source: | ||
Public tax history
| Year | Property taxes | Tax assessment |
|---|---|---|
| 2024 | $1,526 +0.6% | $28,450 |
| 2023 | $1,518 +11.4% | $28,450 +14% |
| 2022 | $1,363 +0% | $24,950 |
Find assessor info on the county website
Neighborhood: Southside
Nearby schools
GreatSchools rating
- 10/10Walt Disney Elementary SchoolGrades: K-5Distance: 0.5 mi
- 8/10Cherokee Middle SchoolGrades: 6-8Distance: 1.5 mi
- 8/10Kickapoo High SchoolGrades: 9-12Distance: 1.4 mi
Schools provided by the listing agent
- Elementary: SGF-Disney
- Middle: SGF-Cherokee
- High: SGF-Kickapoo
Source: SOMOMLS. This data may not be complete. We recommend contacting the local school district to confirm school assignments for this home.

