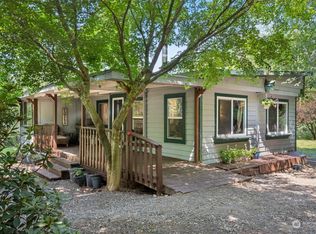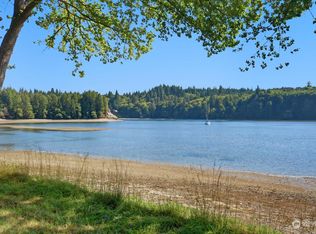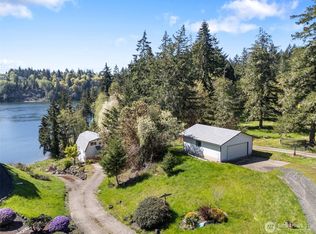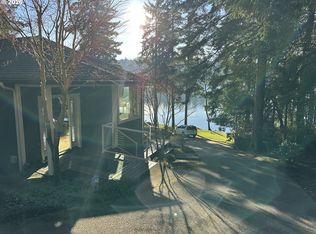Sold
Listed by:
Lori L. Brady,
RE/MAX Top Executives
Bought with: Columbia Partners Real Estate
$695,000
1423 E Benson Loop Rd, Shelton, WA 98584
2beds
1,850sqft
Single Family Residence
Built in 2007
5 Acres Lot
$706,900 Zestimate®
$376/sqft
$2,671 Estimated rent
Home value
$706,900
$672,000 - $742,000
$2,671/mo
Zestimate® history
Loading...
Owner options
Explore your selling options
What's special
This dream home on 5 gorgeous acres offers you a boutique type feel that is anything but cookie-cutter! Once you walk through the front door you will know you're home. A wall of windows lets in the outdoors, new flooring throughout, & a warm cedar ceiling. Kitchen offers Corian counters, SS appliances, plenty of cabinets & a great center island. Propane free-standing stove for added warmth in cooler months. Wake up in the spacious loft bedroom to an awesome view. Some new siding, fresh ext. paint & a brand new roof make this home move-in ready. Huge utility room! The versatile 2-bay shop offers 864 sq.ft. & a loft for more uses? Relax on the deck or take a dip in your pool. Small barn & there's even access to a private saltwater beach!
Zillow last checked: 8 hours ago
Listing updated: January 21, 2025 at 04:02am
Listed by:
Lori L. Brady,
RE/MAX Top Executives
Bought with:
Marius Grigoriu, 116505
Columbia Partners Real Estate
Source: NWMLS,MLS#: 2239034
Facts & features
Interior
Bedrooms & bathrooms
- Bedrooms: 2
- Bathrooms: 2
- Full bathrooms: 2
- Main level bathrooms: 1
- Main level bedrooms: 1
Primary bedroom
- Level: Second
Bedroom
- Level: Main
Bathroom full
- Level: Second
Bathroom full
- Level: Main
Dining room
- Level: Main
Entry hall
- Level: Main
Great room
- Level: Main
Kitchen without eating space
- Level: Main
Utility room
- Level: Main
Heating
- Heat Pump
Cooling
- Heat Pump
Appliances
- Included: Dishwasher(s), Dryer(s), Microwave(s), Refrigerator(s), Stove(s)/Range(s), Washer(s), Water Heater: propane, Water Heater Location: garage
Features
- Bath Off Primary, Ceiling Fan(s), Dining Room, Walk-In Pantry
- Flooring: Ceramic Tile, Laminate
- Doors: French Doors
- Windows: Double Pane/Storm Window
- Basement: None
- Has fireplace: No
- Fireplace features: See Remarks
Interior area
- Total structure area: 1,850
- Total interior livable area: 1,850 sqft
Property
Parking
- Total spaces: 5
- Parking features: Attached Garage, Detached Garage, RV Parking
- Attached garage spaces: 5
Features
- Entry location: Main
- Patio & porch: Bath Off Primary, Ceiling Fan(s), Ceramic Tile, Double Pane/Storm Window, Dining Room, French Doors, Jetted Tub, Laminate, Vaulted Ceiling(s), Walk-In Closet(s), Walk-In Pantry, Water Heater, Wired for Generator
- Pool features: Above Ground
- Spa features: Bath
- Has view: Yes
- View description: Territorial
Lot
- Size: 5 Acres
- Dimensions: 629 x 330
- Features: Paved, Barn, Deck, Fenced-Partially, High Speed Internet, Outbuildings, Patio, Propane, RV Parking, Shop
- Topography: Equestrian,Level,Partial Slope
- Residential vegetation: Fruit Trees, Garden Space, Pasture
Details
- Parcel number: 220207500020
- Zoning description: Jurisdiction: County
- Special conditions: Standard
- Other equipment: Wired for Generator
Construction
Type & style
- Home type: SingleFamily
- Architectural style: Northwest Contemporary
- Property subtype: Single Family Residence
Materials
- Cement Planked, Stone, Wood Siding
- Foundation: Poured Concrete
- Roof: Composition
Condition
- Very Good
- Year built: 2007
Utilities & green energy
- Electric: Company: PUD3
- Sewer: Septic Tank
- Water: Private, Company: private well
- Utilities for property: Centurylink
Community & neighborhood
Location
- Region: Shelton
- Subdivision: Agate
Other
Other facts
- Listing terms: Cash Out,Conventional,VA Loan
- Cumulative days on market: 308 days
Price history
| Date | Event | Price |
|---|---|---|
| 12/21/2024 | Sold | $695,000-0.6%$376/sqft |
Source: | ||
| 11/17/2024 | Pending sale | $699,000$378/sqft |
Source: | ||
| 10/5/2024 | Contingent | $699,000$378/sqft |
Source: | ||
| 9/16/2024 | Price change | $699,000-3.6%$378/sqft |
Source: | ||
| 7/22/2024 | Price change | $725,000-3.3%$392/sqft |
Source: | ||
Public tax history
Tax history is unavailable.
Neighborhood: 98584
Nearby schools
GreatSchools rating
- 4/10Pioneer Elementary SchoolGrades: PK-5Distance: 4 mi
- 5/10Pioneer Intermediate/Middle SchoolGrades: 6-8Distance: 4.1 mi
Schools provided by the listing agent
- Elementary: Pioneer Primary Sch
- Middle: Pioneer Intermed/Mid
- High: Shelton High
Source: NWMLS. This data may not be complete. We recommend contacting the local school district to confirm school assignments for this home.
Get a cash offer in 3 minutes
Find out how much your home could sell for in as little as 3 minutes with a no-obligation cash offer.
Estimated market value$706,900
Get a cash offer in 3 minutes
Find out how much your home could sell for in as little as 3 minutes with a no-obligation cash offer.
Estimated market value
$706,900



