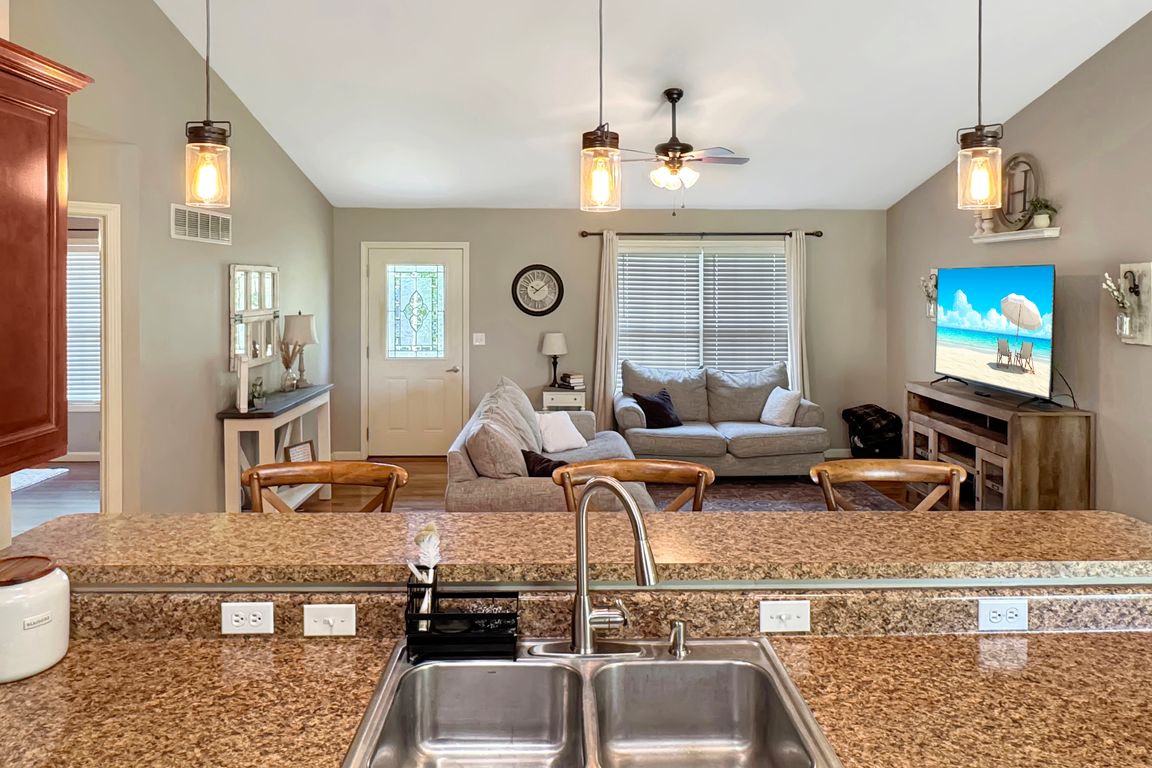
Active
$297,500
3beds
1,400sqft
1423 E 5th St, Washington, MO 63090
3beds
1,400sqft
Single family residence
Built in 2013
0.33 Acres
2 Attached garage spaces
$213 price/sqft
What's special
Large yardCovered porchDivided bedroom floor planOpen living spacesPrimary bedroom suiteEn suite bathroomWalk-in closet
Welcome Home! This Inviting Ranch Home features large yard, open living spaces, divided bedroom floor plan, & several accessible features. Whether entering in the front or the back door, you are welcomed into the open main area, which includes spacious living room opening to kitchen with large bar area & the ...
- 7 days |
- 574 |
- 24 |
Likely to sell faster than
Source: MARIS,MLS#: 25066632 Originating MLS: Franklin County Board of REALTORS
Originating MLS: Franklin County Board of REALTORS
Travel times
Living Room
Kitchen
Dining Room
Zillow last checked: 7 hours ago
Listing updated: October 02, 2025 at 02:19pm
Listing Provided by:
Janie Schriewer 636-239-3003,
RE/MAX Results,
Derek S Schriewer 636-239-3003,
RE/MAX Results
Source: MARIS,MLS#: 25066632 Originating MLS: Franklin County Board of REALTORS
Originating MLS: Franklin County Board of REALTORS
Facts & features
Interior
Bedrooms & bathrooms
- Bedrooms: 3
- Bathrooms: 2
- Full bathrooms: 2
- Main level bathrooms: 2
- Main level bedrooms: 3
Primary bedroom
- Features: Floor Covering: Wood
- Level: Main
- Area: 187
- Dimensions: 17x11
Bedroom 2
- Features: Floor Covering: Carpeting
- Level: Main
- Area: 110
- Dimensions: 11x10
Bedroom 3
- Features: Floor Covering: Carpeting
- Level: Main
- Area: 110
- Dimensions: 11x10
Primary bathroom
- Features: Floor Covering: Ceramic Tile
- Level: Main
- Area: 70
- Dimensions: 10x7
Dining room
- Features: Floor Covering: Wood
- Level: Main
- Area: 88
- Dimensions: 11x8
Kitchen
- Features: Floor Covering: Wood
- Level: Main
- Area: 110
- Dimensions: 11x10
Laundry
- Features: Floor Covering: Ceramic Tile
- Level: Main
- Area: 36
- Dimensions: 6x6
Living room
- Features: Floor Covering: Wood
- Level: Main
- Area: 289
- Dimensions: 17x17
Heating
- Forced Air
Cooling
- Central Air
Appliances
- Laundry: Main Level
Features
- Breakfast Bar, Kitchen/Dining Room Combo, Open Floorplan
- Flooring: Wood
- Basement: Concrete,Full
- Has fireplace: No
- Fireplace features: None
Interior area
- Total structure area: 1,400
- Total interior livable area: 1,400 sqft
- Finished area above ground: 1,400
- Finished area below ground: 0
Property
Parking
- Total spaces: 2
- Parking features: Alley Access
- Attached garage spaces: 2
Features
- Levels: One
- Patio & porch: Covered, Front Porch, Rear Porch
Lot
- Size: 0.33 Acres
- Features: Back Yard
Details
- Parcel number: 1062304031179000
- Special conditions: Standard
Construction
Type & style
- Home type: SingleFamily
- Architectural style: Ranch
- Property subtype: Single Family Residence
Materials
- Vinyl Siding
- Foundation: Concrete Perimeter
- Roof: Architectural Shingle
Condition
- Year built: 2013
Utilities & green energy
- Electric: Ameren
- Sewer: Public Sewer
- Water: Public
- Utilities for property: Electricity Connected, Sewer Connected, Water Connected
Community & HOA
Community
- Subdivision: Schroeders
HOA
- Has HOA: No
Location
- Region: Washington
Financial & listing details
- Price per square foot: $213/sqft
- Tax assessed value: $177,210
- Annual tax amount: $1,912
- Date on market: 9/30/2025
- Listing terms: Cash,Conventional,FHA,USDA Loan,VA Loan
- Electric utility on property: Yes
- Road surface type: Asphalt