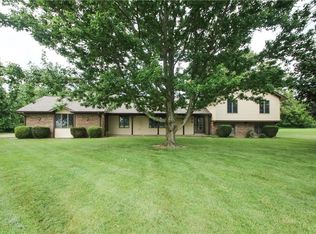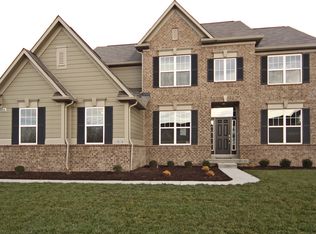Hard to find stunning remodel on 1 acre in Center Grove. Completely updated, open concept with all new flooring, paint, driveway, siding, landscaping, kitchen and bathrooms. Screened in patio overlooking fabulous yard and fire-pit. Large rooms throughout and lower level has finished family room area, bedroom and office area. Large mud room/laundry, which is hard to find. Don't miss out, this will not last!
This property is off market, which means it's not currently listed for sale or rent on Zillow. This may be different from what's available on other websites or public sources.

