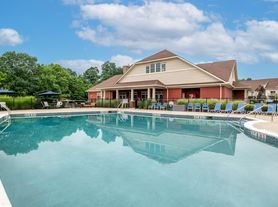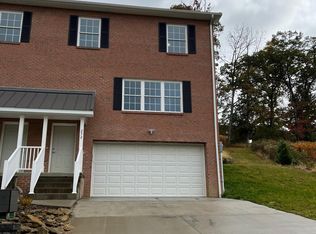Your home awaits! 1423 Deer Creek Crossing Dr Canonsburg PA 15317
3-Bedroom Pet-Friendly Modern Town Home w/ In-Unit Laundry + 2-Car garage
*ESTIMATED TOTAL MONTHLY LEASING PRICE: $2,249.95
Base Rent: $2,200.00
Filter Delivery: $5.00
Renters Insurance: $10.95
$1M Identify Protection, Credit Building, Resident Rewards, Move-In Concierge: $34.00
*The estimated total monthly leasing price does not include utilities or optional/conditional fees, such as: pet, utility service, and security deposit waiver fees. Our Resident Benefits Package includes required Renters Insurance, Utility Service Set-Up, Identity Theft Protection, Resident Rewards, HVAC air filter delivery (where applicable), and Credit Building, all at the additional monthly cost shown above.
PROPERTY DESCRIPTION
Welcome to a superior level of maintenance-free living in this beautiful 3-bedroom, 3-bathroom townhome, perfectly situated in Canonsburg and served by the renowned Canon-McMillan School District! Step inside to a modern, open-concept layout where stylish Luxury Vinyl Plank (LVP) flooring flows throughout the main level. The 1,836 sq ft home is designed for seamless comfort and convenience, featuring a full suite of amenities, including a washer and dryer in-unit. Enjoy year-round efficiency with central air conditioning. Effortless Parking & Exterior: Parking is abundant and convenient with an attached two-car garage and a large driveway that can fit up to four additional cars. Common-area parking is also available in certain areas of the plan. Community & Services: This is an HOA property where the Owner covers all HOA fees, lawn maintenance, and landscaping. The only outdoor responsibility for the tenant is snow removal for the driveway and sidewalk. Utilities: Tenant is responsible for water/sewer, electric, gas, and trash. This attractive townhome offers a perfect blend of space, modern features, and exceptional community management, ready to welcome you to a stress-free lifestyle!
$0 DEPOSIT TERMS & CONDITIONS:
HomeRiver Group has partnered with Termwise to offer an affordable alternative to an upfront cash security deposit. Eligible residents can choose between paying an upfront security deposit or replacing it with an affordable Termwise monthly security deposit waiver fee.
BEWARE OF SCAMS:
HomeRiver Group does not advertise properties on Craigslist, LetGo, or other classified ad websites. If you suspect one of our properties has been fraudulently listed on these platforms, please notify HomeRiver Group immediately. All payments related to leasing with HomeRiver Group are made exclusively through our website. We never accept wire transfers or payments via Zelle, PayPal, or Cash App. All leasing information contained herein is deemed accurate but not guaranteed. Please note that changes may have occurred since the photographs were taken. Square footage is estimated.
This home is not set up for housing vouchers.
$75.00 application fee per applicant 18 years of age and older. One-time non-refundable admin fee of $150.00. $300.00 non-refundable pet fee per pet and $25.00 monthly pet rent per pet. Tenant to pay for all utilities and snow removal.
Townhouse for rent
$2,200/mo
1423 Deer Creek Crossing Dr, Canonsburg, PA 15317
3beds
1,836sqft
Price may not include required fees and charges.
Townhouse
Available now
No pets
Central air
In unit laundry
Attached garage parking
What's special
Attached two-car garageWasher and dryer in-unitLarge drivewayModern open-concept layoutCentral air conditioning
- 24 days |
- -- |
- -- |
Travel times
Looking to buy when your lease ends?
Consider a first-time homebuyer savings account designed to grow your down payment with up to a 6% match & a competitive APY.
Facts & features
Interior
Bedrooms & bathrooms
- Bedrooms: 3
- Bathrooms: 3
- Full bathrooms: 3
Cooling
- Central Air
Appliances
- Included: Dishwasher, Dryer, Refrigerator, Washer
- Laundry: In Unit
Features
- Flooring: Carpet
Interior area
- Total interior livable area: 1,836 sqft
Video & virtual tour
Property
Parking
- Parking features: Attached
- Has attached garage: Yes
- Details: Contact manager
Features
- Exterior features: Electricity not included in rent, Garbage not included in rent, Gas not included in rent, Sewage not included in rent, Water not included in rent
Details
- Parcel number: 1400101100000803
Construction
Type & style
- Home type: Townhouse
- Property subtype: Townhouse
Building
Management
- Pets allowed: No
Community & HOA
Location
- Region: Canonsburg
Financial & listing details
- Lease term: 1 Year
Price history
| Date | Event | Price |
|---|---|---|
| 11/7/2025 | Price change | $2,200-4.3%$1/sqft |
Source: Zillow Rentals | ||
| 10/21/2025 | Listed for rent | $2,300$1/sqft |
Source: Zillow Rentals | ||
| 12/18/2020 | Sold | $315,000+0%$172/sqft |
Source: | ||
| 11/1/2020 | Pending sale | $314,900$172/sqft |
Source: CENTURY 21 FRONTIER REALTY #1452990 | ||
| 10/26/2020 | Price change | $314,900-1.6%$172/sqft |
Source: CENTURY 21 FRONTIER REALTY #1452990 | ||

