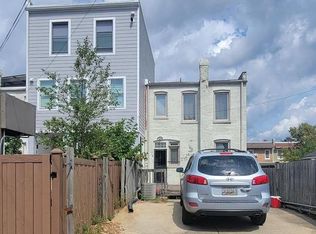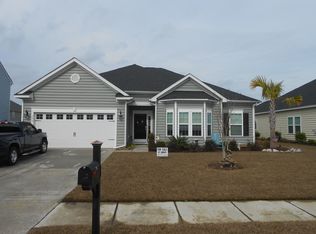Sold for $895,000
$895,000
1423 D St NE, Washington, DC 20002
3beds
1,568sqft
Townhouse
Built in 1911
1,568 Square Feet Lot
$878,200 Zestimate®
$571/sqft
$3,931 Estimated rent
Home value
$878,200
$817,000 - $948,000
$3,931/mo
Zestimate® history
Loading...
Owner options
Explore your selling options
What's special
This home is truly 1 of 1. A stunning 3-bedroom, 2.5-bathroom rowhome bursting with quintessential Capitol Hill charm and in bounds for Maury Elementary School. Step inside to find a seamless blend of classic character and modern updates, from the gorgeous hardwood floors to the beautifully renovated kitchen featuring granite countertops, stainless steel appliances, and tons of cabinet space—perfect for all your storage needs. The main level offers an open living area, a convenient powder room, and a dining space that leads to a fabulous deck—ideal for enjoying a Fall firepit or grilling with friends. The bright, finished basement provides plenty of room for a guest suite or a cozy family room, complete with a full bathroom. And let’s not forget the separate laundry room with even more storage! Upstairs, you'll find three spacious bedrooms, all with beautiful hardwood floors and drenched in natural sunlight. The rooms offer treetop views that make every morning feel serene, and the updated bathroom provides a touch of modern luxury with its stylish finishes. Outside, you’ll fall in love with the spacious backyard, a lush green retreat with enough room to add a parking pad if desired—though with ample street parking out front, you’ve got options! For added convenience, the home also features solar panels! Located just moments from the vibrant Eastern Market, H Street corridor, Lincoln Park, grocery stores, and public transportation, this home truly has it all. Don't miss your chance to experience the best of Capitol Hill living in this fabulous home!
Zillow last checked: 8 hours ago
Listing updated: October 16, 2024 at 05:01pm
Listed by:
Gabrielle Witkin 202-480-1435,
TTR Sotheby's International Realty
Bought with:
Honor Ingersoll, SP98369656
TTR Sotheby's International Realty
Source: Bright MLS,MLS#: DCDC2155332
Facts & features
Interior
Bedrooms & bathrooms
- Bedrooms: 3
- Bathrooms: 3
- Full bathrooms: 2
- 1/2 bathrooms: 1
- Main level bathrooms: 1
Basement
- Area: 570
Heating
- Heat Pump, Natural Gas
Cooling
- Central Air, Electric
Appliances
- Included: Gas Water Heater
Features
- Basement: Walk-Out Access,Connecting Stairway,English,Interior Entry,Rear Entrance,Windows
- Has fireplace: No
Interior area
- Total structure area: 1,710
- Total interior livable area: 1,568 sqft
- Finished area above ground: 1,140
- Finished area below ground: 428
Property
Parking
- Parking features: On Street
- Has uncovered spaces: Yes
Accessibility
- Accessibility features: None
Features
- Levels: Three
- Stories: 3
- Pool features: None
Lot
- Size: 1,568 sqft
- Features: Urban Land-Sassafras-Chillum
Details
- Additional structures: Above Grade, Below Grade
- Parcel number: 1054//0169
- Zoning: 011
- Special conditions: Standard
Construction
Type & style
- Home type: Townhouse
- Architectural style: Federal
- Property subtype: Townhouse
Materials
- Brick
Condition
- New construction: No
- Year built: 1911
Utilities & green energy
- Sewer: Public Sewer
- Water: Public
Community & neighborhood
Location
- Region: Washington
- Subdivision: Capitol Hill
Other
Other facts
- Listing agreement: Exclusive Agency
- Ownership: Fee Simple
Price history
| Date | Event | Price |
|---|---|---|
| 10/16/2024 | Sold | $895,000$571/sqft |
Source: | ||
| 9/26/2024 | Pending sale | $895,000$571/sqft |
Source: | ||
| 9/14/2024 | Contingent | $895,000$571/sqft |
Source: | ||
| 9/5/2024 | Listed for sale | $895,000+14.3%$571/sqft |
Source: | ||
| 1/7/2020 | Sold | $783,000-2.1%$499/sqft |
Source: Public Record Report a problem | ||
Public tax history
| Year | Property taxes | Tax assessment |
|---|---|---|
| 2025 | $7,151 +1% | $841,320 +1% |
| 2024 | $7,079 +2.2% | $832,780 +2.2% |
| 2023 | $6,925 +9.9% | $814,710 +9.9% |
Find assessor info on the county website
Neighborhood: Capitol Hill
Nearby schools
GreatSchools rating
- 8/10Maury Elementary SchoolGrades: PK-5Distance: 0.3 mi
- 5/10Eliot-Hine Middle SchoolGrades: 6-8Distance: 0.3 mi
- 2/10Eastern High SchoolGrades: 9-12Distance: 0.4 mi
Schools provided by the listing agent
- Elementary: Maury
- District: District Of Columbia Public Schools
Source: Bright MLS. This data may not be complete. We recommend contacting the local school district to confirm school assignments for this home.
Get pre-qualified for a loan
At Zillow Home Loans, we can pre-qualify you in as little as 5 minutes with no impact to your credit score.An equal housing lender. NMLS #10287.
Sell for more on Zillow
Get a Zillow Showcase℠ listing at no additional cost and you could sell for .
$878,200
2% more+$17,564
With Zillow Showcase(estimated)$895,764

