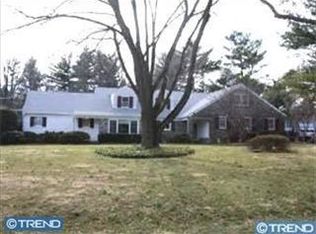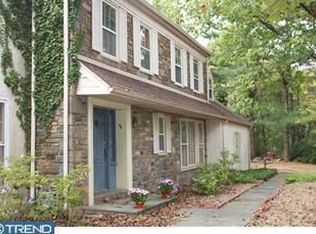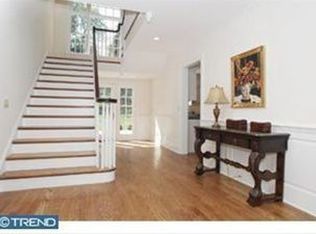Immaculate move-in ready 4-5 Bedroom Cape Cod style home set on .72 flat acres in Gladwyne offers well designed and recently renovated expansive First Level living. Large bright Master Bedroom with generous separate closets is a picture of balance and spa like tranquility. Beautifully detailed his and her inlaid marble Baths each with standing showers wash stand height sinks and hers with an elegant under window soaking tub. Steps away is a fully outfitted Office which enjoys views of the property's rear yard and walled Stone Terrace. Elegant formal Living Room with gleaming hardwood floors mantled fireplace with stone surround and oversized western facing window. This formal space opens to a screened mahogany Terrace allowing for additional entertaining and enjoyment of exquisite sunsets. From the Living Room through a wide cased opening is the elegant Dining Room. Handsome wainscoting hardwood flooring and two exposures of light combine to create both a formal and inviting space. Beyond find the eat-in Kitchen with large cherry topped center island. Highest quality appliances including Sub Zero refrigeration Fisher/Paykel dish drawers and six burner Viking range with inset griddle. Also on this level is a handsome Den highlighted with custom cherry shelving gas fireplace and French door access to covered Terrace and yard. Ascend a traditional stair to find three additional Bedrooms one with an ensuite Bath and the other two with large shared Bath accessed by a wide hall with windows. Fully finished Lower Level includes large gym recreation area primary storage and full Bath. Walk out to the side yard makes for maximum flexibility as the gym was once purposed as an additional Bedroom. Beautifully located neutrally appointed with superior materials and exceptional attention to detail. Pristine.
This property is off market, which means it's not currently listed for sale or rent on Zillow. This may be different from what's available on other websites or public sources.


