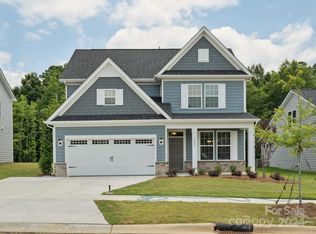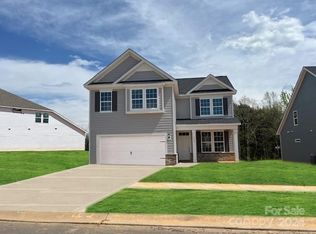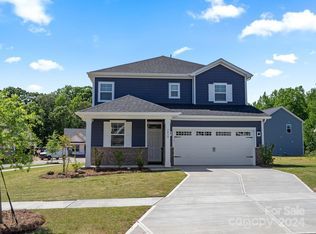Closed
$395,990
1423 Black Walnut St #41, Monroe, NC 28112
3beds
2,241sqft
Single Family Residence
Built in 2024
0.18 Acres Lot
$394,200 Zestimate®
$177/sqft
$2,299 Estimated rent
Home value
$394,200
$363,000 - $426,000
$2,299/mo
Zestimate® history
Loading...
Owner options
Explore your selling options
What's special
The Bel Air is a functional 1.5 story floorplan. The main floor is open concept with a large gathering area in the kitchen, casual dining, and family room. This kitchen features 42" gray cabinets, quartz countertops, and matte black lighting. The expansive pantry provides ample storage space. The main floor has everything you need including the primary bedroom and bathroom, two guest bedrooms, a full bath, and a laundry room. The upstairs exhibits an open flex area and storage closet. Enjoy your private back patio tree view! Call our Online Sales Consultant today!
Zillow last checked: 8 hours ago
Listing updated: September 27, 2024 at 10:16am
Listing Provided by:
Batey McGraw 910-486-4864,
Dream Finders Realty, LLC.
Bought with:
Aubie Cook
EXP Realty LLC
Source: Canopy MLS as distributed by MLS GRID,MLS#: 4127165
Facts & features
Interior
Bedrooms & bathrooms
- Bedrooms: 3
- Bathrooms: 2
- Full bathrooms: 2
- Main level bedrooms: 3
Primary bedroom
- Level: Main
Bedroom s
- Level: Main
Bathroom full
- Level: Main
Bonus room
- Level: Upper
Breakfast
- Level: Main
Family room
- Level: Main
Kitchen
- Level: Main
Laundry
- Level: Main
Heating
- Central, Natural Gas
Cooling
- Central Air
Appliances
- Included: Dishwasher, Disposal, Gas Oven, Gas Range, Microwave, Plumbed For Ice Maker, Self Cleaning Oven
- Laundry: Laundry Room, Main Level
Features
- Kitchen Island, Open Floorplan, Pantry, Walk-In Closet(s)
- Flooring: Carpet, Laminate, Tile
- Windows: Insulated Windows
- Has basement: No
- Attic: Pull Down Stairs
Interior area
- Total structure area: 2,241
- Total interior livable area: 2,241 sqft
- Finished area above ground: 2,241
- Finished area below ground: 0
Property
Parking
- Total spaces: 2
- Parking features: Driveway, Attached Garage, Garage Door Opener, Garage on Main Level
- Attached garage spaces: 2
- Has uncovered spaces: Yes
Features
- Levels: One and One Half
- Stories: 1
- Patio & porch: Covered, Front Porch
Lot
- Size: 0.18 Acres
Details
- Parcel number: 09197116
- Zoning: RES
- Special conditions: Standard
Construction
Type & style
- Home type: SingleFamily
- Property subtype: Single Family Residence
Materials
- Fiber Cement, Stone
- Foundation: Slab
- Roof: Shingle
Condition
- New construction: Yes
- Year built: 2024
Details
- Builder model: Belair2
- Builder name: Dream Finders Homes
Utilities & green energy
- Sewer: Public Sewer
- Water: City
Community & neighborhood
Location
- Region: Monroe
- Subdivision: Medlin Forest
HOA & financial
HOA
- Has HOA: Yes
- HOA fee: $750 annually
- Association name: Kuester Management
Other
Other facts
- Listing terms: Cash,Conventional,FHA,VA Loan
- Road surface type: Concrete, Paved
Price history
| Date | Event | Price |
|---|---|---|
| 9/24/2024 | Sold | $395,990-1%$177/sqft |
Source: | ||
| 8/28/2024 | Pending sale | $399,990$178/sqft |
Source: | ||
| 8/8/2024 | Price change | $399,990-4.8%$178/sqft |
Source: | ||
| 7/1/2024 | Price change | $419,990-2.1%$187/sqft |
Source: | ||
| 4/9/2024 | Listed for sale | $428,990$191/sqft |
Source: | ||
Public tax history
Tax history is unavailable.
Neighborhood: 28112
Nearby schools
GreatSchools rating
- 3/10East ElementaryGrades: PK-5Distance: 1.1 mi
- 1/10Monroe Middle SchoolGrades: 6-8Distance: 1.1 mi
- 2/10Monroe High SchoolGrades: 9-12Distance: 0.7 mi
Schools provided by the listing agent
- Elementary: East
- Middle: Monroe
- High: Monroe
Source: Canopy MLS as distributed by MLS GRID. This data may not be complete. We recommend contacting the local school district to confirm school assignments for this home.
Get a cash offer in 3 minutes
Find out how much your home could sell for in as little as 3 minutes with a no-obligation cash offer.
Estimated market value
$394,200
Get a cash offer in 3 minutes
Find out how much your home could sell for in as little as 3 minutes with a no-obligation cash offer.
Estimated market value
$394,200



