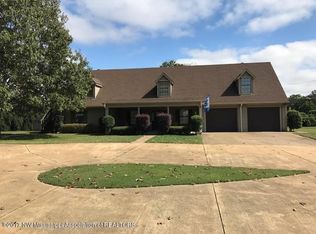Closed
Price Unknown
14228 Stateline Rd, Olive Branch, MS 38654
5beds
3,808sqft
Residential, Single Family Residence
Built in 2007
1.5 Acres Lot
$624,200 Zestimate®
$--/sqft
$4,754 Estimated rent
Home value
$624,200
$562,000 - $693,000
$4,754/mo
Zestimate® history
Loading...
Owner options
Explore your selling options
What's special
Stunning 5-Bedroom, 4.5-Bath Home on sprawling 1.5 Acre lot in peaceful, serene Olive Branch community. With an open-concept design, the tastefully renovated kitchen flows seamlessly into the spacious family room, creating an inviting space for both entertaining and everyday living. The main level boasts beautiful LVP flooring, fresh paint, updated bathrooms, as well as a convenient split bedroom floor plan for added privacy. The formal dining room offers versatility—ideal as a study, additional living space, or whatever suits your lifestyle. The generously-sized primary suite is a true retreat, complete with a spa-like bathroom featuring a walk-through shower, soaking tub, and oversized walk-in closet. The remaining bedrooms are equally spacious, each with large walk-in closets providing plenty of storage space. Upstairs, discover the fifth bedroom, a full bathroom, and an extra-large bonus room, perfect for a home theater, play room, game room, etc. Step outside into your private backyard oasis, complete with a covered patio, in-ground pool, and meticulously designed landscaping—perfect for relaxation or entertaining guests. The oversized attached garage (27x25) and detached garage (32x28) is a hobbyist's dream, offering ample space for DIY projects, automobile collectors, or simply extra storage. Experience the tranquility of country living, all while being just a short 15-minute drive from the vibrant Olive Branch and Collierville Town Squares, where dining, shopping, and entertainment are just around the corner.
Zillow last checked: 8 hours ago
Listing updated: August 14, 2025 at 11:52am
Listed by:
Rachel L Guthrie 901-626-1388,
Adaro Realty, Inc.
Bought with:
Andre C Pruitt, 24066
Trust Realty Group
Source: MLS United,MLS#: 4108925
Facts & features
Interior
Bedrooms & bathrooms
- Bedrooms: 5
- Bathrooms: 5
- Full bathrooms: 4
- 1/2 bathrooms: 1
Heating
- Central, Fireplace(s), Natural Gas
Cooling
- Ceiling Fan(s), Central Air, Electric
Appliances
- Included: Dishwasher, Disposal, Free-Standing Range, Gas Water Heater, Range Hood, Stainless Steel Appliance(s), Tankless Water Heater
- Laundry: Laundry Room, Main Level
Features
- Breakfast Bar, Built-in Features, Ceiling Fan(s), Coffered Ceiling(s), Crown Molding, Double Vanity, Entrance Foyer, Kitchen Island, Open Floorplan, Pantry, Primary Downstairs, Recessed Lighting, Soaking Tub, Stone Counters, Walk-In Closet(s)
- Flooring: Vinyl, Carpet, Tile
- Doors: Dead Bolt Lock(s), Double Entry
- Windows: Bay Window(s), Double Pane Windows, Plantation Shutters, Screens
- Has fireplace: Yes
- Fireplace features: Gas Log, Great Room
Interior area
- Total structure area: 3,808
- Total interior livable area: 3,808 sqft
Property
Parking
- Total spaces: 4
- Parking features: Attached, Detached, Garage Door Opener, Garage Faces Front, Garage Faces Side, Concrete
- Attached garage spaces: 4
Features
- Levels: Two
- Stories: 2
- Exterior features: Private Yard, Rain Gutters
- Has private pool: Yes
- Pool features: In Ground, Outdoor Pool
- Fencing: Back Yard,Gate,Wood,Fenced
Lot
- Size: 1.50 Acres
- Features: Front Yard, Level, Open Lot, Sprinklers In Front, Sprinklers In Rear
Details
- Additional structures: Garage(s)
- Parcel number: 1055160200002200
Construction
Type & style
- Home type: SingleFamily
- Architectural style: Traditional
- Property subtype: Residential, Single Family Residence
Materials
- Brick
- Foundation: Slab
- Roof: Architectural Shingles
Condition
- New construction: No
- Year built: 2007
Utilities & green energy
- Sewer: Waste Treatment Plant
- Water: Well
- Utilities for property: Cable Available, Electricity Connected, Natural Gas Connected, Sewer Not Available, Underground Utilities, Natural Gas in Kitchen
Community & neighborhood
Security
- Security features: Smoke Detector(s)
Location
- Region: Olive Branch
- Subdivision: Centerhill Crossing
Price history
| Date | Event | Price |
|---|---|---|
| 5/29/2025 | Sold | -- |
Source: MLS United #4108925 | ||
| 5/1/2025 | Pending sale | $610,000$160/sqft |
Source: MLS United #4108925 | ||
| 4/26/2025 | Listed for sale | $610,000$160/sqft |
Source: MLS United #4108925 | ||
| 4/10/2025 | Pending sale | $610,000$160/sqft |
Source: MLS United #4108925 | ||
| 4/9/2025 | Listed for sale | $610,000$160/sqft |
Source: MLS United #4108925 | ||
Public tax history
| Year | Property taxes | Tax assessment |
|---|---|---|
| 2024 | $4,315 | $31,618 |
| 2023 | $4,315 | $31,618 |
| 2022 | $4,315 | $31,618 |
Find assessor info on the county website
Neighborhood: 38654
Nearby schools
GreatSchools rating
- 4/10Overpark Elementary SchoolGrades: PK-5Distance: 1.2 mi
- 8/10Center Hill MiddleGrades: 6-8Distance: 1.1 mi
- 8/10Center Hill High SchoolGrades: 9-12Distance: 0.9 mi
Schools provided by the listing agent
- Elementary: Overpark
- Middle: Center Hill Middle
- High: Center Hill
Source: MLS United. This data may not be complete. We recommend contacting the local school district to confirm school assignments for this home.
Sell for more on Zillow
Get a free Zillow Showcase℠ listing and you could sell for .
$624,200
2% more+ $12,484
With Zillow Showcase(estimated)
$636,684