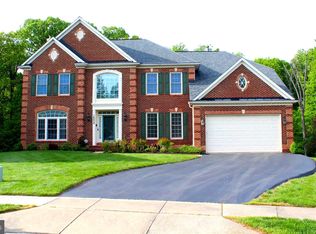Large 5 bedroom plus den, 4 full bathroom and 2 half bathrooms colonial beauty in Amberlea Farm - Large 5 bedroom plus den, 4 full bathroom and 2 half bathrooms colonial beauty in Amberlea Farm. This is a stunning home with upgrades throughout. Main level has a beautiful and bright 2-story family room, a Grand room with large windows, a separate dining room, large kitchen with granite counter tops, and a great breakfast bar. This floor has a den and powder room as well as access to a magnificent deck and gazebo.Dual staircase to the upper floor where you will find a large master suite with ample walk-in closets and large master bathroom. This floor has a second bedroom with en-suite bathroom, and two other bedrooms sharing a separate full bathroom.Large exquisite lower level complete with family and rec room, a gorgeous stone bar, a separate bedroom with its own full bathroom, gym room, media room and a separate powder room. Level accesses a large multi-level stone patio for great outdoor living. Home is ample and bright, with large living spaces and magnificent outdoor amenities. From the large windows to the stone bar, gym room, to the gazebo, this is not to be missed. Quiet neighborhood with access to trails. Wooton HS district.Come see! (RLNE5344070)
This property is off market, which means it's not currently listed for sale or rent on Zillow. This may be different from what's available on other websites or public sources.

