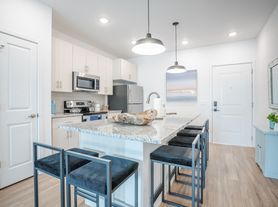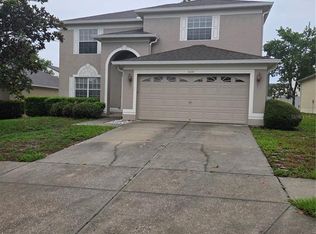Don't miss the opportunity to lease this spacious TWO-STORY home with over 2,300 square feet of living space in the highly sought-after Trillium community of Brooksville. Offering 4 BEDROOMS plus a BONUS ROOM and 2.5 bathrooms, the layout provides comfort, flexibility, and plenty of room for daily living. The first floor features the primary suite for convenience, complete with a NEW BUILT IN CLOSET SYSTEM for extra organization. Also on the first floor is a versatile converted bonus room that works well as an office, guest room, or playroom. High ceilings and oversized windows bring in abundant natural light, while the open kitchen offers generous cabinet storage and connects seamlessly to the dining and living areas. Upstairs, additional bedrooms are complemented by a LOFT space that can be used in any way that fits your needs media room, study, or extra living space. Recent updates include a NEW A/C system, NEW refrigerator, NEW washer and dryer, and fresh paint throughout. Enjoy outdoor living with a SCREENED LANAI and FENCED backyard that create a welcoming setting for gatherings or quiet evenings. As part of the Trillium community, residents enjoy access to a resort-style POOL, PLAYGROUND, and scenic walking areas, all while being conveniently located near the Suncoast Parkway for an easy commute to Tampa, shopping, dining, and the Gulf Coast. This home delivers expansive living areas, modern upgrades, and a prime location, making it a standout rental ready for immediate move-in.
House for rent
Accepts Zillow applications
$2,600/mo
14227 Wake Robin Dr, Brooksville, FL 34604
5beds
2,396sqft
Price may not include required fees and charges.
Single family residence
Available now
Small dogs OK
Central air
In unit laundry
Attached garage parking
-- Heating
What's special
Resort-style poolLoft spaceScreened lanaiOversized windowsBonus roomHigh ceilingsVersatile converted bonus room
- 4 days |
- -- |
- -- |
Travel times
Facts & features
Interior
Bedrooms & bathrooms
- Bedrooms: 5
- Bathrooms: 3
- Full bathrooms: 3
Cooling
- Central Air
Appliances
- Included: Dishwasher, Dryer, Freezer, Microwave, Oven, Refrigerator, Washer
- Laundry: In Unit
Features
- Flooring: Carpet, Hardwood
Interior area
- Total interior livable area: 2,396 sqft
Property
Parking
- Parking features: Attached
- Has attached garage: Yes
- Details: Contact manager
Details
- Parcel number: R3522318370800700150
Construction
Type & style
- Home type: SingleFamily
- Property subtype: Single Family Residence
Community & HOA
Location
- Region: Brooksville
Financial & listing details
- Lease term: 1 Year
Price history
| Date | Event | Price |
|---|---|---|
| 11/3/2025 | Listed for rent | $2,600$1/sqft |
Source: Zillow Rentals | ||
| 10/3/2025 | Listing removed | $2,600$1/sqft |
Source: Zillow Rentals | ||
| 5/29/2025 | Listed for rent | $2,600$1/sqft |
Source: Zillow Rentals | ||
| 10/31/2019 | Sold | $215,000-6.1%$90/sqft |
Source: | ||
| 10/5/2019 | Pending sale | $229,000$96/sqft |
Source: PEOPLE'S TRUST REALTY INC #T3188274 | ||

