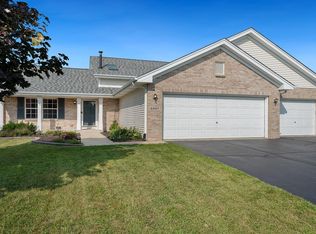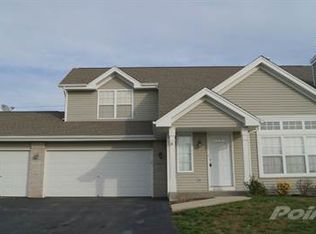Sold for $295,000
$295,000
14227 Reston Dr, South Beloit, IL 61080
3beds
1,791sqft
Single Family Residence
Built in 2006
0.41 Acres Lot
$300,800 Zestimate®
$165/sqft
$2,161 Estimated rent
Home value
$300,800
$265,000 - $343,000
$2,161/mo
Zestimate® history
Loading...
Owner options
Explore your selling options
What's special
Nice 3 Bedroom, 2 Bath Home with an Oversized 3 Car Garage in Prairie Hill/Hononegah School District. Main Floor Living Room with Vaulted Ceiling & Fireplace. Spacious Eat-In Kitchen has a Large Pantry, a Slider to Deck & Views of Backyard. Primary Bedroom has a Walk-In Closet & Private Bath. Lower-level Finished Space would also make a 4th Bedroom or Home Office. Awesome New 20 x 16 Deck in 2025. Main Floor Laundry. New Front Door in 2024. New Sliding Door 2025. New Water Softener & Water Heater in 2022. Updated Bathroom Vanities & Bathroom Flooring. Rough-In for a 3rd Bath in Lower Level. Large Garage has Approx. 1,100 S/F & is 29' Deep on 2 Car Side. On a Larger Lot in Popular Subdivision with a Great Location that has Easy Access to I-90, Shopping, Entertainment & Schools.
Zillow last checked: 8 hours ago
Listing updated: December 30, 2025 at 10:37am
Listed by:
Bradley Thompson 815-742-2450,
Keller Williams Realty Signature
Bought with:
Mikayla Drinkwine, APPLIED FOR
Real Broker, Llc
Source: NorthWest Illinois Alliance of REALTORS®,MLS#: 202506841
Facts & features
Interior
Bedrooms & bathrooms
- Bedrooms: 3
- Bathrooms: 2
- Full bathrooms: 2
Primary bedroom
- Level: Upper
- Area: 168
- Dimensions: 14 x 12
Bedroom 2
- Level: Upper
- Area: 121.8
- Dimensions: 11.6 x 10.5
Bedroom 3
- Level: Upper
- Area: 122.96
- Dimensions: 11.6 x 10.6
Family room
- Level: Lower
- Area: 170.97
- Dimensions: 13.9 x 12.3
Kitchen
- Level: Upper
- Area: 198
- Dimensions: 10 x 19.8
Living room
- Level: Main
- Area: 282.2
- Dimensions: 17 x 16.6
Heating
- Forced Air, Natural Gas
Cooling
- Central Air
Appliances
- Included: Dishwasher, Microwave, Refrigerator, Stove/Cooktop, Water Softener, Gas Water Heater
- Laundry: Main Level
Features
- Ceiling-Vaults/Cathedral, Walk-In Closet(s)
- Windows: Window Treatments
- Basement: Full,Sump Pump,Finished
- Number of fireplaces: 1
- Fireplace features: Wood Burning
Interior area
- Total structure area: 1,791
- Total interior livable area: 1,791 sqft
- Finished area above ground: 1,391
- Finished area below ground: 400
Property
Parking
- Total spaces: 3
- Parking features: Asphalt, Attached, Garage Door Opener
- Garage spaces: 3
Features
- Levels: Tri/Quad/Multi-Level
- Patio & porch: Deck
Lot
- Size: 0.41 Acres
- Features: Subdivided
Details
- Parcel number: 0416281001
Construction
Type & style
- Home type: SingleFamily
- Property subtype: Single Family Residence
Materials
- Brick/Stone, Siding
- Roof: Shingle
Condition
- Year built: 2006
Utilities & green energy
- Electric: Circuit Breakers
- Sewer: City/Community
- Water: City/Community
Community & neighborhood
Location
- Region: South Beloit
- Subdivision: IL
Other
Other facts
- Ownership: Fee Simple
- Road surface type: Hard Surface Road
Price history
| Date | Event | Price |
|---|---|---|
| 12/30/2025 | Sold | $295,000+3.5%$165/sqft |
Source: | ||
| 11/11/2025 | Pending sale | $285,000$159/sqft |
Source: | ||
| 11/7/2025 | Listed for sale | $285,000+26.4%$159/sqft |
Source: | ||
| 9/2/2022 | Sold | $225,500+5.9%$126/sqft |
Source: Public Record Report a problem | ||
| 8/1/2022 | Pending sale | $212,900$119/sqft |
Source: | ||
Public tax history
| Year | Property taxes | Tax assessment |
|---|---|---|
| 2024 | $5,383 +3.4% | $72,867 +11.4% |
| 2023 | $5,205 +5.2% | $65,393 +9.4% |
| 2022 | $4,949 | $59,780 +6.4% |
Find assessor info on the county website
Neighborhood: 61080
Nearby schools
GreatSchools rating
- 9/10Prairie Hill Elementary SchoolGrades: PK-4Distance: 0.5 mi
- 8/10Willowbrook Middle SchoolGrades: 5-8Distance: 0.6 mi
- 7/10Hononegah High SchoolGrades: 9-12Distance: 3.3 mi
Schools provided by the listing agent
- Elementary: Prairie Hill Elementary
- Middle: Willowbrook
- High: Hononegah High
- District: Prairie Hill 133
Source: NorthWest Illinois Alliance of REALTORS®. This data may not be complete. We recommend contacting the local school district to confirm school assignments for this home.
Get pre-qualified for a loan
At Zillow Home Loans, we can pre-qualify you in as little as 5 minutes with no impact to your credit score.An equal housing lender. NMLS #10287.
Sell for more on Zillow
Get a Zillow Showcase℠ listing at no additional cost and you could sell for .
$300,800
2% more+$6,016
With Zillow Showcase(estimated)$306,816

