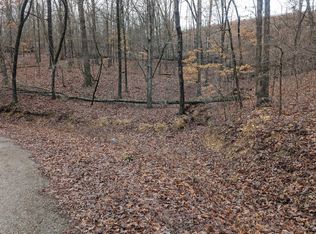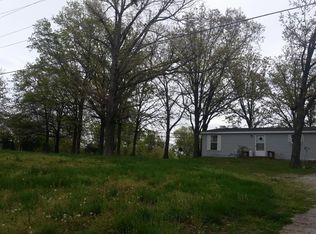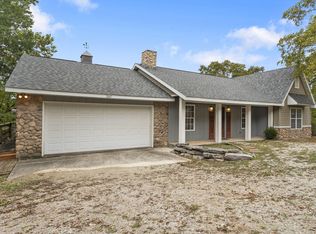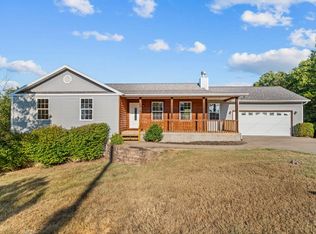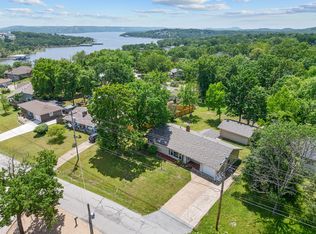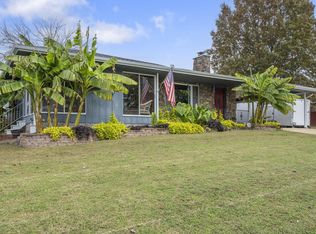Location, location, location - Yep, it's on like donkey kong, commercial style, on pristine Table Rock Lake! This incredible commercial opportunity is fresh for the pickings prior to all the hot commercial traffic this Spring! With over 140+/- feet of State Highway 13 frontage, with easy turn in access from both directions, your business will have best seats in the house right in front of two of the area's most popular stop lights. Just across the street from the highly populated James River/Joe Bald Road & State Hwy OO, this 2100+/- square foot building will set you up for success in this super popular & ever growing corridor to one of Table Rock Lake's favorite bedside communities, Kimberling City Missouri! Graciously loved and meticulously maintained by our awesome Table Rock Lake Chamber of Commerce for decades, this building has always been a head turner with its mid century modern curb appeal, large parking lot, and a HUGE build board that generates plenty of income & opportunity for more $$! Both levels are split into offices that can be rented out by separate businesses or converted into an apartment/living space for the owner or a tenant. There's also fiber internet, a ridiculous traffic count, extra land available next door (add $$ hello more parking!!!) and so much more! The possibilities are endless & opportunity is knocking @ 14226 State Hwy 13 Table Rock Lake!
Pending
$299,000
14226 State Hwy 13, Kimberling City, MO 65686
3beds
2,164sqft
Est.:
Single Family Residence
Built in 1970
0.43 Acres Lot
$288,200 Zestimate®
$138/sqft
$-- HOA
What's special
Large parking lotHuge build boardEasy turn in access
- 708 days |
- 3 |
- 0 |
Zillow last checked: 8 hours ago
Listing updated: June 12, 2025 at 12:16pm
Listed by:
Ann Ferguson 417-830-0175,
Keller Williams Tri-Lakes
Source: SOMOMLS,MLS#: 60260421
Facts & features
Interior
Bedrooms & bathrooms
- Bedrooms: 3
- Bathrooms: 4
- 1/2 bathrooms: 4
Rooms
- Room types: Office, Foyer, Living Areas (3+)
Heating
- Central, Electric
Cooling
- Central Air, Window Unit(s)
Appliances
- Laundry: In Basement
Features
- High Speed Internet, Internet - Fiber Optic
- Basement: Walk-Out Access,Finished,Partial
- Has fireplace: No
Interior area
- Total structure area: 2,164
- Total interior livable area: 2,164 sqft
- Finished area above ground: 1,196
- Finished area below ground: 968
Property
Parking
- Parking features: Parking Space, Paved, Additional Parking
Features
- Levels: One
- Stories: 1
- Patio & porch: Deck
Lot
- Size: 0.43 Acres
- Dimensions: 135.84 x 137.31 x 135.38 x 137.31
Details
- Parcel number: 118.027000000048.001
Construction
Type & style
- Home type: SingleFamily
- Architectural style: Ranch
- Property subtype: Single Family Residence
Materials
- Roof: Composition
Condition
- Year built: 1970
Utilities & green energy
- Sewer: Septic Tank
- Water: Private
Community & HOA
Community
- Security: Smoke Detector(s)
- Subdivision: N/A
Location
- Region: Reeds Spring
Financial & listing details
- Price per square foot: $138/sqft
- Date on market: 2/2/2024
- Listing terms: Cash,Conventional
- Road surface type: Asphalt
Estimated market value
$288,200
$248,000 - $329,000
$2,450/mo
Price history
Price history
| Date | Event | Price |
|---|---|---|
| 1/23/2025 | Pending sale | $299,000$138/sqft |
Source: | ||
| 1/7/2025 | Price change | $299,000-9.4%$138/sqft |
Source: | ||
| 9/30/2024 | Price change | $329,900-5.5%$152/sqft |
Source: | ||
| 8/30/2024 | Price change | $349,000-12.7%$161/sqft |
Source: | ||
| 7/9/2024 | Price change | $399,900-5.9%$185/sqft |
Source: | ||
Public tax history
Public tax history
Tax history is unavailable.BuyAbility℠ payment
Est. payment
$1,682/mo
Principal & interest
$1455
Property taxes
$122
Home insurance
$105
Climate risks
Neighborhood: 65737
Nearby schools
GreatSchools rating
- 8/10Reeds Spring Elementary SchoolGrades: 2-4Distance: 5 mi
- 3/10Reeds Spring Middle SchoolGrades: 7-8Distance: 4.7 mi
- 5/10Reeds Spring High SchoolGrades: 9-12Distance: 4.6 mi
Schools provided by the listing agent
- Elementary: Reeds Spring
- Middle: Reeds Spring
- High: Reeds Spring
Source: SOMOMLS. This data may not be complete. We recommend contacting the local school district to confirm school assignments for this home.
- Loading
