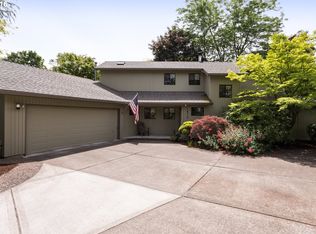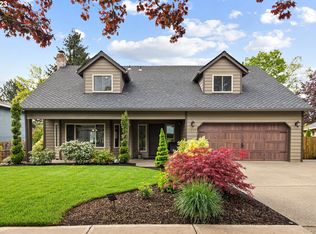Sorrento Ridge opportunity. Single level living with a perfect floor plan for living life. Newer gas appliances. Lots of closet space and storage throughout the home. Ample sized fenced back yard with room to garden and entertain. Relax on the deck or in the hot tub. Ideally located close to shopping, restaurants, Hwy 217 and all Progress Ridge amenities, near Hyland Forest & Greenway Parks, Fanno Creek, Westside Trails, and Conestoga Rec Center.
This property is off market, which means it's not currently listed for sale or rent on Zillow. This may be different from what's available on other websites or public sources.

