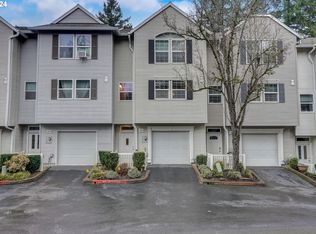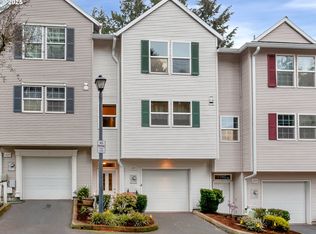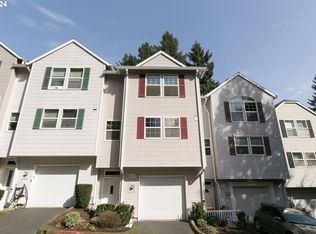Charming recently updated townhome perfectly located in Murrayhill within minutes of progress ridge. Backs to green space. Kitchen and bathrooms updated with newer appliances. Newer vinyl floors on main level with gas fire place. 2 master bedrooms on upper level one with wall mounted AC. 3rd room on lower level. Deck looks over private wooded area.
This property is off market, which means it's not currently listed for sale or rent on Zillow. This may be different from what's available on other websites or public sources.


