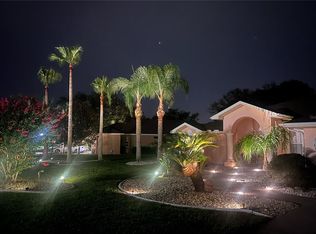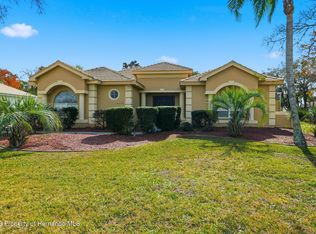Florida living at it's best in this 3/2/2 pool/spa home, in the gated community of Pristine Place! Located 4 minutes drive to the Suncoast Parkway for easy access to Tampa. Walking distance to shopping, dining & the Suncoast Trail. At almost 1/3 of an acre there is plenty of room for play in your private pool/spa w/ outdoor kitchen PLUS amenities offered at the community clubhouse including a pool, fitness center, tennis courts, playground, Grand Ballroom & Card Room. Formal living/dining room plus breakfast nook & family room w/ fireplace. Updated stainless appliances. New pool/spa pumps & interior/exterior paint 2018, carpet 2017. Laminate & tile. Garage has AC & carpet for a he/she cave. Security & Ring camera system. Make this beautiful home in this Pristine Place your home!!
This property is off market, which means it's not currently listed for sale or rent on Zillow. This may be different from what's available on other websites or public sources.

