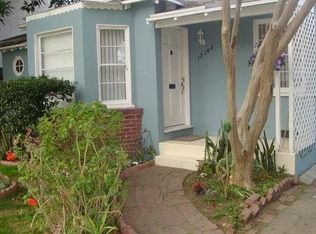Inspired by famed Pasadena architects Green & Green, this 18-unit townhouse development was designed in a contemporary California Craftsman design, the first new construction in Sherman Oaks, South of the Boulevard, in years.
Partial List of Amenities:
Each unit has two Primary-Suite bedrooms plus an open third bedroom/office.
The entry level is an open floorplan with custom kitchen cabinets, Hansgrohe brushed nickel pull-out faucets, sea green granite countertops, glass-tile back splash, stainless steel appliances and washer & dryer. The countertop allows for bar-style seating and opens into a large living area with 20 foot ceilings and private, porch-style patios. The entire first floor has cherry hardwood flooring
Walk up designer carpeting to the mezzanine level, which can be your TV room, home office or other uses, with its own bathroom (shower) and closet. You will still be part of the conversation as you overlook the living area.
The third floor has two Primary Suites, each with its own walk-in closet. The bathrooms have granite countertops, custom-built cabinetry, Hansgrohe faucets, and imported porcelain tile in the design of hardwood floors.
Each unit has its own, private two-car parking with secured entry into your own unit. Additional parking spaces may be reserved.
Spend time with your neighbors in the common courtyard that will include built-in gas grills.
With our townhouse layout, you will never have to worry about listening to neighbors above or below you.
Other amenities include
Pre-wired for telephone, internet, cable and satellite TV in every room
Electricity saving, recessed LED lighting throughout the entire unit
Fully trimmed, dual-pane windows
All walls and ceilings fully-insulated, which drastically reduces noise in and between units and further saves on heating and cooling
An ADA-accessible bathroom on the first floor of every unit
With easy access to the 101 and 405, this central location to Los Angeles allows you to live and work in the Valley, Westside or DTLA. Grocery stores, restaurants, parks and great school all are within walking distance.
One year, tenant pays all utilities
$500 Pet Security Deposit
$100 Key & Garage Door Deposit
Townhouse for rent
$4,595/mo
14225 Dickens St APT 7, Sherman Oaks, CA 91423
3beds
1,763sqft
Price is base rent and doesn't include required fees.
Important information for renters during a state of emergency. Learn more.
Townhouse
Available now
Cats, small dogs OK
Central air
In unit laundry
Attached garage parking
-- Heating
What's special
Contemporary california craftsman designPrivate porch-style patiosImported porcelain tileGlass-tile back splashHansgrohe faucetsAda-accessible bathroomSea green granite countertops
- 7 days
- on Zillow |
- -- |
- -- |
Travel times
Facts & features
Interior
Bedrooms & bathrooms
- Bedrooms: 3
- Bathrooms: 4
- Full bathrooms: 3
- 1/2 bathrooms: 1
Cooling
- Central Air
Appliances
- Included: Dryer, Washer
- Laundry: In Unit
Features
- Walk In Closet
- Flooring: Hardwood
Interior area
- Total interior livable area: 1,763 sqft
Property
Parking
- Parking features: Attached
- Has attached garage: Yes
- Details: Contact manager
Accessibility
- Accessibility features: Disabled access
Features
- Exterior features: Barbecue, No Utilities included in rent, Walk In Closet
Construction
Type & style
- Home type: Townhouse
- Property subtype: Townhouse
Building
Management
- Pets allowed: Yes
Community & HOA
Location
- Region: Sherman Oaks
Financial & listing details
- Lease term: 1 Year
Price history
| Date | Event | Price |
|---|---|---|
| 4/23/2025 | Listed for rent | $4,595+2.2%$3/sqft |
Source: Zillow Rentals | ||
| 9/15/2024 | Listing removed | $4,495$3/sqft |
Source: Zillow Rentals | ||
| 8/13/2024 | Price change | $4,495-2.2%$3/sqft |
Source: Zillow Rentals | ||
| 7/23/2024 | Price change | $4,595-4.2%$3/sqft |
Source: Zillow Rentals | ||
| 6/25/2024 | Listed for rent | $4,795+4.4%$3/sqft |
Source: Zillow Rentals | ||
![[object Object]](https://photos.zillowstatic.com/fp/4c26ec639068758a4921766d5055899b-p_i.jpg)
