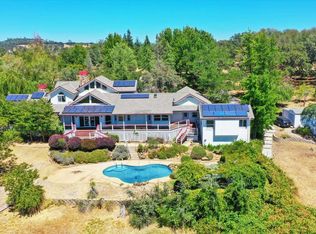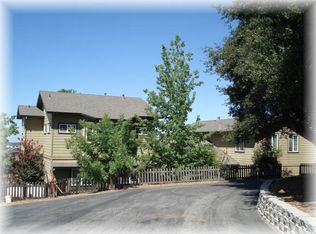Closed
$885,000
14225 Countryside Ranch Rd, Grass Valley, CA 95949
4beds
2,741sqft
Single Family Residence
Built in 1992
15.65 Acres Lot
$891,900 Zestimate®
$323/sqft
$3,290 Estimated rent
Home value
$891,900
$785,000 - $1.01M
$3,290/mo
Zestimate® history
Loading...
Owner options
Explore your selling options
What's special
PANORAMA, PERFECTION, PEACEFULLY PASTORAL & PRIVATE. WITH AN UNBEATABLE PRICE! Incredible Home w/ SUPERIOR UPDATING. Sweeping 100+ Mile Views of the Sutter Buttes, Snow Capped Coastal Range, Sunsets, Vineyards, Lakes, Central Valley Floor, Sacramento Skyline & Mt. Diablo. MUST SEE TO APPRECIATE THE VIEWS. New Roof 23, New Paint 24 ++ Floor plan features:Dramatic Entry & Stairway & Living/Dining Room all w/ 2 story ceilings & mind-blowing views. (New LVP, Carpet & Designer light fixtures in almost every room). Dream Center Island KITCHEN with all new Quartz Counters,Stainless appliances Wine Fridge & Breakfast Nook. Adjacent Family/Media Room. First floor also w/Office/Bedroom & large Laundr. FULL LENGTH VIEWING/ENTERTAINING DECK.Upstairs discover a SUBLIME PRIMARY SUITE w/ LUX BATH & awe inspiring views from private deck. PLUS 2 large Guest Rooms & bath. GENERATIONAL LIVING POSSIBLE. Rare combination of views & pastoral useable land. 3 PONDS fed by NID irrigation water. Magical Rock outcroppings.Partially fenced & ideal for horses. THREE CAR Garage/WORKSHOP. Large RV parking w/ hookups. Storage Building.Ideal LOCATION 7 Minutes to shopping & equidistance to Grass Valley / Auburn. Bed/Bath count differs from county, buyer to verif. Reports avail.
Zillow last checked: 8 hours ago
Listing updated: September 08, 2025 at 02:57pm
Listed by:
Kurt Congdon DRE #01076146 530-263-3276,
Coldwell Banker Grass Roots Realty
Bought with:
Fred Grimes, DRE #01490396
Windermere Signature Properties Auburn
Source: MetroList Services of CA,MLS#: 225088260Originating MLS: MetroList Services, Inc.
Facts & features
Interior
Bedrooms & bathrooms
- Bedrooms: 4
- Bathrooms: 3
- Full bathrooms: 2
- Partial bathrooms: 1
Primary bedroom
- Features: Balcony, Walk-In Closet, Outside Access, Sitting Area
Primary bathroom
- Features: Shower Stall(s), Double Vanity, Sitting Area, Soaking Tub, Jetted Tub, Tile, Walk-In Closet 2+
Dining room
- Features: Breakfast Nook, Bar, Space in Kitchen, Dining/Living Combo, Formal Area
Kitchen
- Features: Breakfast Area, Pantry Closet, Quartz Counter, Slab Counter, Kitchen Island, Kitchen/Family Combo
Heating
- Pellet Stove, Propane, Central
Cooling
- Ceiling Fan(s), Central Air, Whole House Fan, Attic Fan
Appliances
- Included: Built-In Electric Oven, Free-Standing Refrigerator, Gas Cooktop, Built-In Gas Range, Range Hood, Dishwasher, Disposal, Microwave, Self Cleaning Oven, Wine Refrigerator, Dryer, Washer
- Laundry: Cabinets, Laundry Closet, Space For Frzr/Refr, Gas Dryer Hookup, Ground Floor, Inside Room
Features
- Central Vac Plumbed
- Flooring: Carpet, Tile, Vinyl
- Number of fireplaces: 1
- Fireplace features: Pellet Stove
Interior area
- Total interior livable area: 2,741 sqft
Property
Parking
- Total spaces: 3
- Parking features: Attached, Garage Door Opener, Garage Faces Side, Guest, Interior Access
- Attached garage spaces: 3
Features
- Stories: 2
- Exterior features: Balcony
- Has spa: Yes
- Spa features: Bath
- Fencing: Partial
- Waterfront features: Pond
Lot
- Size: 15.65 Acres
- Features: Low Maintenance
Details
- Additional structures: Shed(s), Guest House, Workshop
- Parcel number: 054360005000
- Zoning description: AG
- Special conditions: Standard
- Other equipment: Audio/Video Prewired
Construction
Type & style
- Home type: SingleFamily
- Architectural style: Contemporary,Traditional,Farmhouse
- Property subtype: Single Family Residence
Materials
- Frame, Wood, Wood Siding
- Foundation: Concrete, Raised
- Roof: Composition
Condition
- Year built: 1992
Utilities & green energy
- Sewer: Septic Connected, Septic System
- Water: Well
- Utilities for property: Electric, Internet Available, Propane Tank Leased
Community & neighborhood
Location
- Region: Grass Valley
Other
Other facts
- Price range: $885K - $885K
- Road surface type: Paved
Price history
| Date | Event | Price |
|---|---|---|
| 9/8/2025 | Sold | $885,000-1.1%$323/sqft |
Source: MetroList Services of CA #225088260 Report a problem | ||
| 8/25/2025 | Pending sale | $895,000$327/sqft |
Source: MetroList Services of CA #225088260 Report a problem | ||
| 8/12/2025 | Contingent | $895,000$327/sqft |
Source: MetroList Services of CA #225088260 Report a problem | ||
| 7/24/2025 | Listed for sale | $895,000$327/sqft |
Source: MetroList Services of CA #225088260 Report a problem | ||
| 7/18/2025 | Pending sale | $895,000$327/sqft |
Source: MetroList Services of CA #225088260 Report a problem | ||
Public tax history
| Year | Property taxes | Tax assessment |
|---|---|---|
| 2025 | $4,592 +2.1% | $422,370 +2% |
| 2024 | $4,497 +6.1% | $414,090 +2% |
| 2023 | $4,239 +2.1% | $405,972 +2% |
Find assessor info on the county website
Neighborhood: 95949
Nearby schools
GreatSchools rating
- 6/10Cottage Hill Elementary SchoolGrades: K-5Distance: 5.1 mi
- 6/10Magnolia Intermediate SchoolGrades: 6-8Distance: 4.9 mi
- 8/10Bear River High SchoolGrades: 9-12Distance: 4.7 mi
Get a cash offer in 3 minutes
Find out how much your home could sell for in as little as 3 minutes with a no-obligation cash offer.
Estimated market value$891,900
Get a cash offer in 3 minutes
Find out how much your home could sell for in as little as 3 minutes with a no-obligation cash offer.
Estimated market value
$891,900

