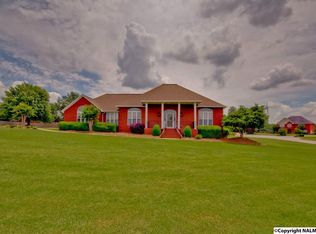Beautiful corner lot in the desirable subdivision of Foxridge. Nestled on almost an acre this home has lots of room. Covered front porch, full brick rancher with large bonus room upstairs. Spacious great room with french doors leading onto large covered porch and pool area. Hardwoods and tile throughout. This home is great for entertaining family and friends. Backyard has privacy fence and 14X28 in ground pool. 2020- New roof 2020- New gutters 2020- Fresh stain on shadow-box privacy fence 2020- New garage door opener installed 2019- Kitchen updated with white painted upper cabinets and beautiful navy on the lower, new countertops 2019- Interior downstairs painted 2019- Light fixtures updated 2019- 3/4” walnut hardwoods throughout downstairs, including the kitchen for a beautiful flow 2019- Tankless gas water heater 2019- Gas stove 2019- Master bath remodeled, massive customized walk-in shower, stand alone soaking tub, water closet, granite, customized built-in wardrobe, and vanity, chandelier over tub. 2019- Concrete removed and replaced in front porch, adding support to prevent sinking or settling 2018- New carpet upstairs 2017 (to be verified) New windows throughout the downstairs
This property is off market, which means it's not currently listed for sale or rent on Zillow. This may be different from what's available on other websites or public sources.
