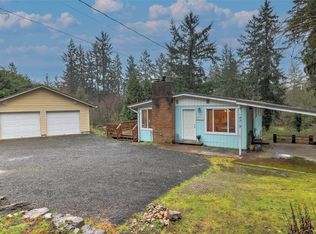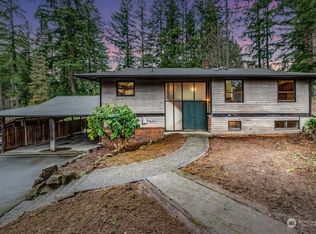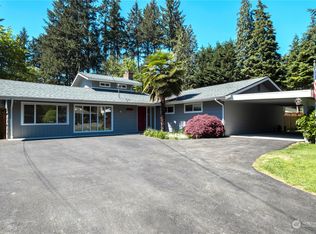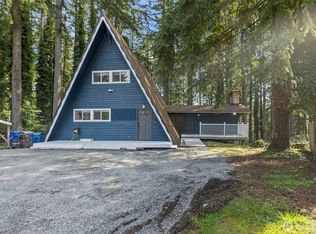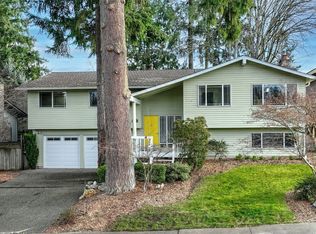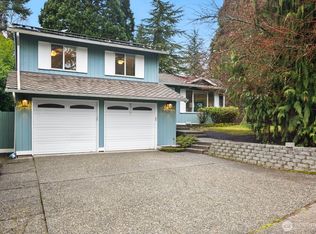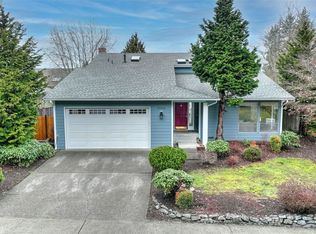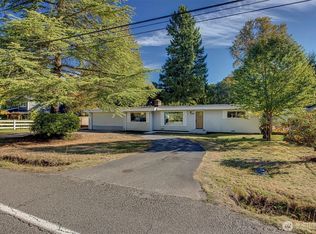Don’t miss this stunning, fully remodeled gem in the heart of Renton Highlands, offering style, comfort, and endless possibilities. Step into the bright, open-concept living, dining, and kitchen area flooded with natural light, featuring a beautifully upgraded kitchen with sleek, modern finishes. The main floor boasts a spacious primary suite with a luxurious en suite bath, two additional generous bedrooms, and a full bath. The true hidden treasure awaits in the basement—offering a versatile 4th bedroom or den, an office, and a bonus room perfect for your lifestyle needs. Entertain with ease on the expansive deck overlooking the oversized lot, complete with RV parking and valuable R4 zoning for potential future development.
Active
Listed by:
Sheila Newberry,
eXp Realty
Price cut: $15K (2/5)
$815,000
14224 180th Avenue SE, Renton, WA 98059
4beds
1,900sqft
Est.:
Single Family Residence
Built in 1967
1.82 Acres Lot
$-- Zestimate®
$429/sqft
$-- HOA
What's special
Rv parkingOverlooking the oversized lotFlooded with natural lightSpacious primary suiteLuxurious en suite bathExpansive deckTwo additional generous bedrooms
- 32 days |
- 3,863 |
- 173 |
Zillow last checked: 8 hours ago
Listing updated: February 05, 2026 at 08:27am
Listed by:
Sheila Newberry,
eXp Realty
Source: NWMLS,MLS#: 2465464
Tour with a local agent
Facts & features
Interior
Bedrooms & bathrooms
- Bedrooms: 4
- Bathrooms: 2
- Full bathrooms: 1
- 3/4 bathrooms: 1
- Main level bathrooms: 2
- Main level bedrooms: 3
Primary bedroom
- Level: Main
Bedroom
- Level: Lower
Bedroom
- Level: Main
Bedroom
- Level: Main
Bathroom full
- Level: Main
Bathroom three quarter
- Level: Main
Bonus room
- Level: Lower
Den office
- Level: Lower
Dining room
- Level: Main
Entry hall
- Level: Main
Kitchen with eating space
- Level: Main
Living room
- Level: Main
Utility room
- Level: Lower
Heating
- Wall Unit(s), Electric
Cooling
- None
Appliances
- Included: Dishwasher(s), Refrigerator(s), Stove(s)/Range(s)
Features
- Bath Off Primary, Dining Room
- Flooring: Laminate, Carpet
- Doors: French Doors
- Basement: Finished
- Has fireplace: No
Interior area
- Total structure area: 1,900
- Total interior livable area: 1,900 sqft
Property
Parking
- Total spaces: 1
- Parking features: Attached Garage, RV Parking
- Has attached garage: Yes
- Covered spaces: 1
Features
- Levels: One
- Stories: 1
- Entry location: Main
- Patio & porch: Bath Off Primary, Dining Room, French Doors
- Has view: Yes
- View description: Territorial
Lot
- Size: 1.82 Acres
- Features: Paved, Cable TV, Deck, Patio, RV Parking
- Topography: Partial Slope
- Residential vegetation: Fruit Trees, Wooded
Details
- Parcel number: 7230100210
- Special conditions: Standard
Construction
Type & style
- Home type: SingleFamily
- Property subtype: Single Family Residence
Materials
- Wood Products
- Foundation: Poured Concrete
- Roof: Composition
Condition
- Year built: 1967
- Major remodel year: 1967
Utilities & green energy
- Electric: Company: PSE
- Sewer: Septic Tank
- Water: Community, Company: KING COUNTY WATER
Community & HOA
Community
- Subdivision: Briarwood
Location
- Region: Renton
Financial & listing details
- Price per square foot: $429/sqft
- Tax assessed value: $697,000
- Annual tax amount: $7,350
- Date on market: 8/6/2025
- Cumulative days on market: 185 days
- Listing terms: Cash Out,Conventional,FHA,VA Loan
- Inclusions: Dishwasher(s), Refrigerator(s), Stove(s)/Range(s)
Estimated market value
Not available
Estimated sales range
Not available
$3,101/mo
Price history
Price history
| Date | Event | Price |
|---|---|---|
| 2/5/2026 | Price change | $815,000-1.8%$429/sqft |
Source: | ||
| 1/20/2026 | Price change | $830,000-1.2%$437/sqft |
Source: | ||
| 1/6/2026 | Listed for sale | $840,000+42.4%$442/sqft |
Source: | ||
| 6/4/2025 | Sold | $590,000-5.6%$311/sqft |
Source: | ||
| 5/4/2025 | Pending sale | $625,000$329/sqft |
Source: | ||
Public tax history
Public tax history
| Year | Property taxes | Tax assessment |
|---|---|---|
| 2024 | $7,350 +12.2% | $697,000 +18.1% |
| 2023 | $6,549 -3.1% | $590,000 -15.8% |
| 2022 | $6,758 +11.4% | $701,000 +36.9% |
Find assessor info on the county website
BuyAbility℠ payment
Est. payment
$4,694/mo
Principal & interest
$3852
Property taxes
$557
Home insurance
$285
Climate risks
Neighborhood: East Renton Highlands
Nearby schools
GreatSchools rating
- 8/10Briarwood Elementary SchoolGrades: PK-5Distance: 0.9 mi
- 9/10Maywood Middle SchoolGrades: 6-8Distance: 0.7 mi
- 10/10Liberty Sr High SchoolGrades: 9-12Distance: 0.9 mi
Schools provided by the listing agent
- Elementary: Briarwood Elem
- Middle: Maywood Mid
- High: Liberty Snr High
Source: NWMLS. This data may not be complete. We recommend contacting the local school district to confirm school assignments for this home.
- Loading
- Loading
