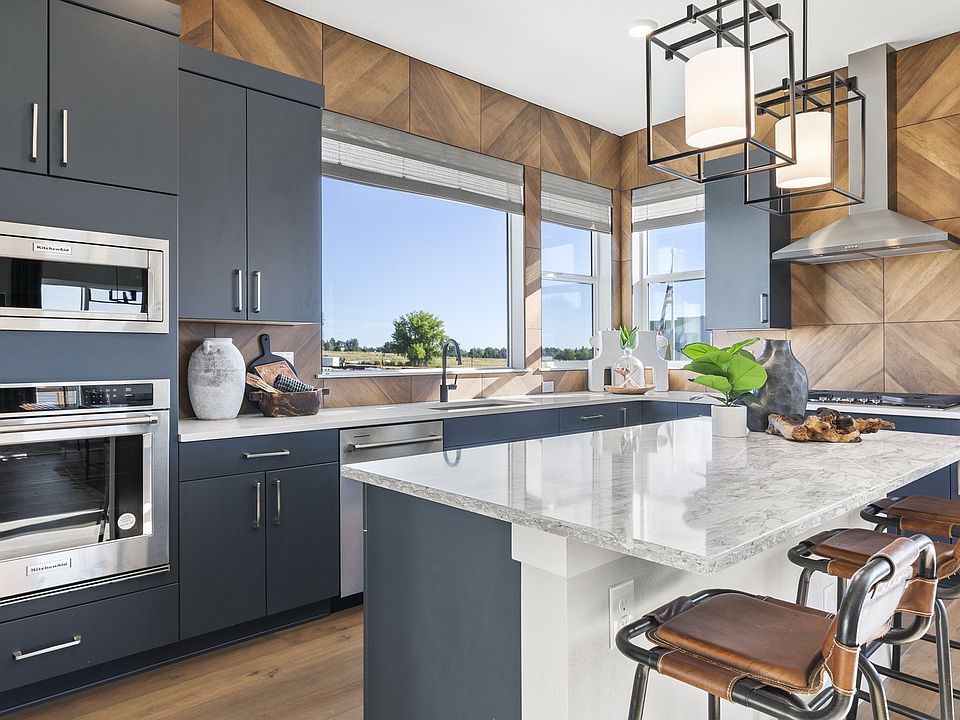THE MOST AFFORDABLE ANTORA WITH A ROOFTOP DECK!
Discover the Antora, a stylish three story townhome offering exceptional living spaces and modern finishes. The entry level includes a private study, perfectly suited for a home office or flexible use. On the second floor, an open layout seamlessly connects the living room, dining area, and chef inspired kitchen. With KitchenAid appliances, sleek quartz countertops, and plenty of storage, this kitchen is built for both everyday meals and entertaining. Designer selected finishes and elegant details create a sophisticated yet inviting atmosphere throughout. Upstairs, two spacious bedrooms and two private bathrooms make the home ideal for families, guests, or roommates. The rooftop deck is a true showstopper, offering panoramic views and the perfect setting for enjoying Colorado’s sunsets. ENERGY STAR® Certification adds comfort, efficiency, and longterm value to this already impressive home. Located in the heart of Broomfield, you’ll enjoy close proximity to shopping, restaurants, parks, highways, and Boulder Valley’s top schools. This move-in ready Antora is a perfect combination of location, design, and convenience. Don’t miss it!
New construction
$559,000
14223 Currant Street, Broomfield, CO 80020
2beds
1,922sqft
Townhouse
Built in 2024
-- sqft lot
$558,100 Zestimate®
$291/sqft
$-- HOA
What's special
Designer selected finishesPanoramic viewsElegant detailsRooftop deckPrivate bathroomsKitchenaid appliancesPrivate study
Call: (970) 601-8219
- 150 days |
- 135 |
- 4 |
Zillow last checked: 7 hours ago
Listing updated: October 23, 2025 at 09:34am
Listed by:
Team Front Range 720-201-7630 kristen-mw@hotmail.com,
Keller Williams DTC
Source: REcolorado,MLS#: 7146200
Travel times
Schedule tour
Select your preferred tour type — either in-person or real-time video tour — then discuss available options with the builder representative you're connected with.
Facts & features
Interior
Bedrooms & bathrooms
- Bedrooms: 2
- Bathrooms: 4
- Full bathrooms: 1
- 3/4 bathrooms: 1
- 1/2 bathrooms: 2
- Main level bathrooms: 1
Bedroom
- Level: Upper
- Area: 121 Square Feet
- Dimensions: 11 x 11
Bathroom
- Level: Main
- Area: 25 Square Feet
- Dimensions: 5 x 5
Bathroom
- Level: Upper
- Area: 30 Square Feet
- Dimensions: 6 x 5
Bathroom
- Level: Upper
- Area: 40 Square Feet
- Dimensions: 5 x 8
Other
- Level: Upper
- Area: 182 Square Feet
- Dimensions: 14 x 13
Other
- Level: Upper
- Area: 42 Square Feet
- Dimensions: 6 x 7
Dining room
- Level: Upper
- Area: 50 Square Feet
- Dimensions: 5 x 10
Great room
- Level: Upper
- Area: 210 Square Feet
- Dimensions: 14 x 15
Kitchen
- Level: Upper
- Area: 234 Square Feet
- Dimensions: 13 x 18
Office
- Level: Main
- Area: 70 Square Feet
- Dimensions: 10 x 7
Heating
- Forced Air
Cooling
- Central Air
Features
- Basement: Walk-Out Access
- Common walls with other units/homes: 2+ Common Walls
Interior area
- Total structure area: 1,922
- Total interior livable area: 1,922 sqft
- Finished area above ground: 1,922
Property
Parking
- Total spaces: 2
- Parking features: Garage - Attached
- Attached garage spaces: 2
Features
- Levels: Three Or More
- Entry location: Ground
Details
- Parcel number: 157524138003
- Special conditions: Standard
Construction
Type & style
- Home type: Townhouse
- Property subtype: Townhouse
- Attached to another structure: Yes
Materials
- Frame
Condition
- New Construction
- New construction: Yes
- Year built: 2024
Details
- Builder model: Antora
- Builder name: Brightland Homes
Utilities & green energy
- Sewer: Public Sewer
Community & HOA
Community
- Subdivision: Dillon Pointe - Skyview
HOA
- Has HOA: No
Location
- Region: Broomfield
Financial & listing details
- Price per square foot: $291/sqft
- Tax assessed value: $584,470
- Annual tax amount: $6,919
- Date on market: 5/30/2025
- Listing terms: 1031 Exchange,Cash,Conventional,Jumbo
- Ownership: Builder
About the community
PlaygroundPondParkTrails+ 1 more
Welcome to Dillon Pointe - Skyview, an exciting new community by DRB Homes featuring the only attached homes offering modern single-family living with low-maintenance convenience in Broomfield, CO. Thoughtfully designed for today's lifestyles, these homes feature comfortable, well-appointed interiors paired with charming exteriors - perfect for relaxing evenings, lively gatherings, and everyday moments that matter. If you're searching for new homes in Broomfield CO, you'll love the smart layouts, quality finishes, and timeless appeal found here. Perfect for those exploring new homes in Broomfield, our single-family attached homes in Dillon Pointe boast suburban charm with quick connections to the vibrant community amenities. Surrounded by premium parks and set against Colorado's natural beauty, our new homes in Dillon Pointe create a serene backdrop for daily life. Expansive open spaces give you room to breathe and unwind, while interconnected trails invite you to explore by foot or bike right from your doorstep. If you're looking for Denver new homes, you'll appreciate how these thoughtfully crafted single-family attached homes in Broomfield offer more time for what matters most, thanks to their low-maintenance design. With beautiful new homes for sale near Denver that deliver quality, comfort, and style, Dillon Pointe in Broomfield is where you can truly enjoy the best of Colorado living.
Source: DRB Homes

