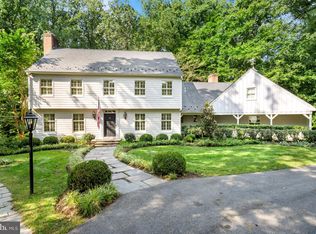EXCEPTIONAL & RARELY AVAILABLE! Surrounded by nature, this stunning New England Colonial on a 2.3-acre wooded lot in the Wootton HS district exemplifies modern luxury and elegant living at its best! A stream separates the property from parkland, and the Potomac Horse Center offers rolling views of a horse filled pasture. No expenses were spared throughout this colonial's interior and exterior with high-end home improvements. Over $500,000 in renovations from top to bottom were a true labor of love. The semi-circular paved driveway offers additional parking. Mature trees, boxwoods, hedgerows, and thousands of daffodils set the stage for the home. Enjoy the fenced garden area that has a custom garden shed with a loft area, 6 raised beds including one of raspberries and one of blueberries and plenty of room to grow vegetables. Inside, you will find new hardwood flooring throughout the first and second floors and extensive decorative crown molding. Plantation shutters cover the new Anderson windows. Off of the foyer is the home office with built-in bookcases. The generously sized living room brings in natural light through several windows and is warmed by a wood burning fireplace. The dining room features a built-in banquette bay window with picturesque wooded views. The Chef's dream kitchen offers only Wolf and Sub-Zero appliances, custom 42" wood cabinetry by Crystal, honed Carrara marble countertops and backsplash, and an Italian porcelain farm sink makes this extra special. Adjoining the kitchen is the family room with another wood burning fireplace and large french doors leading to the oversized deck. A laundry room with a washer and dryer, a powder room, and a mud room with a front service and garage entrance are adjacent to the kitchen. The oversized two car garage includes an additional work area for a tool bench and storage. On the upper level are 4 bedrooms and 3 full baths. All bedrooms have recessed lighting and custom built-in closets. All bathrooms have been tastefully renovated with Carrara marble showers and floors and dressed in solid wood vanities. The beautiful owner's suite features a private nursery/sitting room with built-in shelving, and a luxe owner's bath with a large free standing soaking tub, toilet closet, shower stall, and a walk-in closet. Guests will enjoy the accommodations of the walk-out lower level with LVP flooring, the 5th bedroom/den, the 4th full bath, and the 2nd laundry room with a washer and dryer along with a spacious recreation room. The kitchenette with a stainless steel refrigerator, dishwasher, sink, and microwave is great for parties. A large insulated storage area and a utility room complete this level. French doors open to a partially covered patio. Conveniently located near great shops and restaurants in Travilah Shopping Center, Fallsgrove, Kentlands, and Downtown Crown, and the I-270 corridor, this move-in ready home is a gem inside and out!
This property is off market, which means it's not currently listed for sale or rent on Zillow. This may be different from what's available on other websites or public sources.
