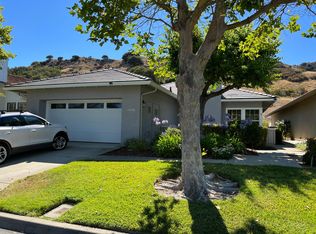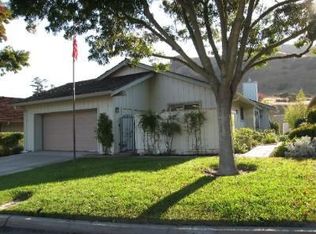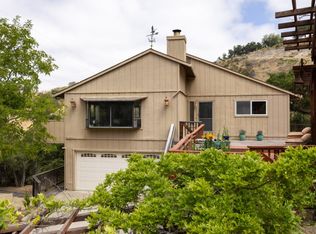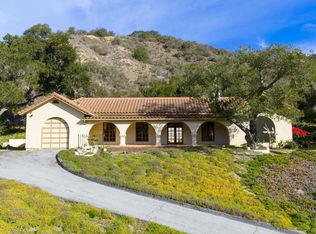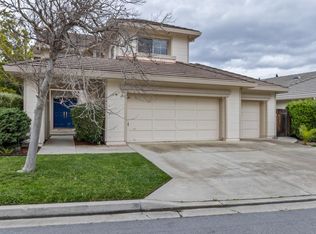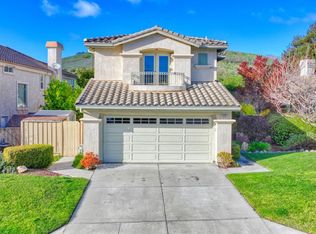Welcome to 14220 Mountain Quail Road Salinas, CA in the Gated Community of The Meadows, nestled in the heart of Corral de Tierra! This charming single-family home offers the perfect balance of peaceful countryside living and upscale amenities. Located just off Hwy 68, residents enjoy access to tennis courts, a sparkling pool, and proximity to the Corral de Tierra Country Club. Built in 1981, this warm and inviting residence sits on a 6,000 sq ft lot surrounded by serene natural beauty! The home's classic wood siding and wood shake roof blend harmoniously with the tranquil, oak-dotted landscape. Inside, you'll find 3 spacious bedrooms and 2 full bathrooms, thoughtfully laid out across an elegant floor plan. Enter through a formal entryway that opens into a bright solarium, perfect for a morning coffee or indoor garden retreat. A cozy gas fireplace anchors the living room, while the formal dining room sets the stage for entertaining.
The kitchen features tile countertops and backsplash, a dual oven, and plenty of storage space! The primary bedroom suite includes a well-appointed en-suite bathroom with dual sinks and ample room for comfort. 14220 Mountain Quail Road offers both charm and convenience in one of Salinas' most coveted enclaves.
For sale
$1,025,000
14220 Mountain Quail Rd, Salinas, CA 93908
3beds
1,934sqft
Est.:
Single Family Residence, Residential
Built in 1981
6,008 Square Feet Lot
$-- Zestimate®
$530/sqft
$380/mo HOA
What's special
Sparkling poolCozy gas fireplaceTennis courtsEn-suite bathroomBright solariumPrimary bedroom suiteFormal dining room
- 182 days |
- 1,440 |
- 18 |
Zillow last checked: 8 hours ago
Listing updated: November 17, 2025 at 03:48am
Listed by:
Daniel Vorhies 01484143 831-869-8360,
Sterling Property Management 831-643-9402
Source: MLSListings Inc,MLS#: ML82002238
Tour with a local agent
Facts & features
Interior
Bedrooms & bathrooms
- Bedrooms: 3
- Bathrooms: 2
- Full bathrooms: 2
Bedroom
- Features: GroundFloorBedroom, BedroomonGroundFloor2plus
Bathroom
- Features: DoubleSinks, FullonGroundFloor
Dining room
- Features: FormalDiningRoom
Family room
- Features: KitchenFamilyRoomCombo
Kitchen
- Features: Countertop_Tile
Heating
- Forced Air, Gas
Cooling
- None
Appliances
- Included: Electric Cooktop, Dishwasher, Built In Oven/Range, Washer/Dryer
Features
- Walk-In Closet(s), Security Gate
- Flooring: Carpet, Wood
- Doors: None
- Number of fireplaces: 1
- Fireplace features: Family Room
Interior area
- Total structure area: 1,934
- Total interior livable area: 1,934 sqft
Property
Parking
- Total spaces: 2
- Parking features: Attached, On Street
- Attached garage spaces: 2
Accessibility
- Accessibility features: None
Features
- Stories: 1
- Patio & porch: Balcony/Patio
- Exterior features: Back Yard, Barbecue
- Pool features: Community
- Fencing: Wood
Lot
- Size: 6,008 Square Feet
Details
- Parcel number: 161632003000
- Zoning: PUD
- Special conditions: Standard
Construction
Type & style
- Home type: SingleFamily
- Property subtype: Single Family Residence, Residential
Materials
- Foundation: Raised
- Roof: Wood
Condition
- New construction: No
- Year built: 1981
Utilities & green energy
- Gas: IndividualGasMeters, PublicUtilities
- Sewer: Shared Septic
- Water: Public
- Utilities for property: Public Utilities, Water Public
Community & HOA
HOA
- Has HOA: Yes
- Amenities included: Basketball Court Indoor Half, Community Pool
- Services included: Electricity, Insurance
- HOA fee: $380 monthly
Location
- Region: Salinas
Financial & listing details
- Price per square foot: $530/sqft
- Tax assessed value: $1,071,000
- Annual tax amount: $12,141
- Date on market: 4/11/2025
- Listing agreement: ExclusiveAgency
- Listing terms: FHA, VALoan, CashorConventionalLoan
Estimated market value
Not available
Estimated sales range
Not available
$4,320/mo
Price history
Price history
| Date | Event | Price |
|---|---|---|
| 11/17/2025 | Listed for sale | $1,025,000$530/sqft |
Source: | ||
| 10/24/2025 | Contingent | $1,025,000$530/sqft |
Source: | ||
| 9/18/2025 | Price change | $1,025,000-6.8%$530/sqft |
Source: | ||
| 7/22/2025 | Listed for sale | $1,100,000$569/sqft |
Source: | ||
| 7/15/2025 | Listing removed | $1,100,000$569/sqft |
Source: | ||
Public tax history
Public tax history
| Year | Property taxes | Tax assessment |
|---|---|---|
| 2025 | $12,141 +4.2% | $1,071,000 +2% |
| 2024 | $11,653 +474.9% | $1,050,000 +448.7% |
| 2023 | $2,027 -0.7% | $191,353 +2% |
Find assessor info on the county website
BuyAbility℠ payment
Est. payment
$6,653/mo
Principal & interest
$4974
Property taxes
$940
Other costs
$739
Climate risks
Neighborhood: 93908
Nearby schools
GreatSchools rating
- 9/10Toro Park Elementary SchoolGrades: K-3Distance: 1.9 mi
- 7/10San Benancio Middle SchoolGrades: 6-8Distance: 0.5 mi
- 7/10Salinas High SchoolGrades: 9-12Distance: 7.5 mi
Schools provided by the listing agent
- District: WashingtonUnionElementary
Source: MLSListings Inc. This data may not be complete. We recommend contacting the local school district to confirm school assignments for this home.
- Loading
- Loading
