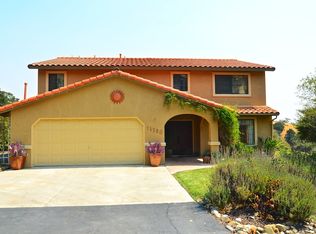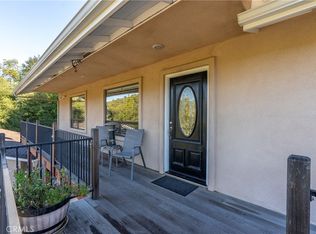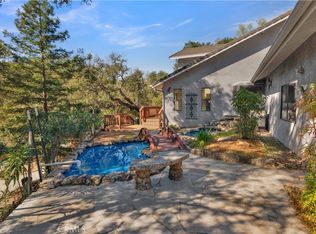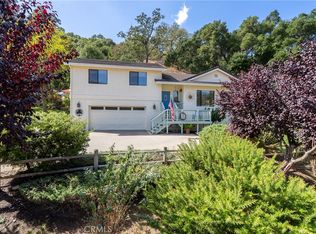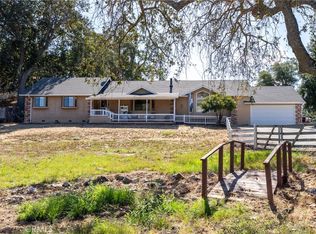Unblockable Views, Ultimate Privacy!
Discover this beautifully updated custom home offering approximately 2,400+/- sq. ft. of living space on a private 4± acre parcel with spectacular, unobstructed views over Atascadero. Three bedrooms with three bathrooms, plus a loft and extensive storage. This property is offered by the family that originally built it — a truly rare opportunity.
Many aspects of the home have been thoughtfully remodeled, making it move-in ready. Recent upgrades include fresh interior and exterior paint, new luxury vinyl plank and carpet flooring, modern lighting fixtures, renovated kitchen and bathrooms, epoxied garage floor, and new backyard pavers — all designed for comfort, style, and easy living.
Set among mature landscaping and stately oaks, this serene retreat offers outstanding privacy and natural beauty. Hike from your doorstep to a seasonal waterfall on your own property, and enjoy the tranquil sounds of nature year-round.
A true oasis — perfect for those seeking peaceful living with stunning scenery, just minutes from town.
For sale
Listing Provided by:
Kyler Hamann DRE #01474742 805-441-2171,
RE/MAX Parkside Real Estate
Price cut: $25K (1/23)
$925,000
14220 El Monte Rd, Atascadero, CA 93422
3beds
2,419sqft
Est.:
Single Family Residence
Built in 1988
4.21 Acres Lot
$924,500 Zestimate®
$382/sqft
$-- HOA
What's special
Move-in readyMature landscapingEpoxied garage floorNew backyard paversUnobstructed viewsRenovated kitchenStately oaks
- 207 days |
- 5,133 |
- 184 |
Zillow last checked: 8 hours ago
Listing updated: January 27, 2026 at 03:57pm
Listing Provided by:
Kyler Hamann DRE #01474742 805-441-2171,
RE/MAX Parkside Real Estate
Source: CRMLS,MLS#: NS25133381 Originating MLS: California Regional MLS
Originating MLS: California Regional MLS
Tour with a local agent
Facts & features
Interior
Bedrooms & bathrooms
- Bedrooms: 3
- Bathrooms: 3
- Full bathrooms: 2
- 1/2 bathrooms: 1
- Main level bathrooms: 3
- Main level bedrooms: 3
Rooms
- Room types: Bedroom
Bedroom
- Features: All Bedrooms Down
Bathroom
- Features: Bathroom Exhaust Fan, Bathtub, Separate Shower, Tub Shower, Vanity, Walk-In Shower
Kitchen
- Features: Quartz Counters
Heating
- Forced Air, Wood Stove
Cooling
- None, See Remarks
Appliances
- Included: Dishwasher, Refrigerator, Range Hood
- Laundry: In Garage
Features
- Breakfast Area, Pantry, Quartz Counters, Recessed Lighting, All Bedrooms Down
- Flooring: See Remarks
- Doors: Sliding Doors
- Windows: Tinted Windows
- Has fireplace: Yes
- Fireplace features: Free Standing, Wood Burning
- Common walls with other units/homes: No Common Walls
Interior area
- Total interior livable area: 2,419 sqft
Property
Parking
- Total spaces: 5
- Parking features: Asphalt, Concrete, Driveway Down Slope From Street, Door-Single, Garage, Garage Door Opener, Gravel, Garage Faces Side
- Attached garage spaces: 2
- Uncovered spaces: 3
Features
- Levels: One
- Stories: 1
- Entry location: 1
- Patio & porch: Covered, Patio
- Pool features: None
- Spa features: None
- Has view: Yes
- View description: City Lights, Canyon, Hills, Mountain(s), Panoramic, Valley, Trees/Woods
Lot
- Size: 4.21 Acres
- Features: Irregular Lot
Details
- Parcel number: 050312020
- Zoning: RS
- Special conditions: Standard
Construction
Type & style
- Home type: SingleFamily
- Property subtype: Single Family Residence
Materials
- Roof: Composition,Shingle
Condition
- Updated/Remodeled
- New construction: No
- Year built: 1988
Utilities & green energy
- Sewer: Septic Tank
- Utilities for property: Propane
Community & HOA
Community
- Features: Foothills, Mountainous, Rural
- Subdivision: Atsouthwest(50)
Location
- Region: Atascadero
Financial & listing details
- Price per square foot: $382/sqft
- Tax assessed value: $865,943
- Annual tax amount: $9,891
- Date on market: 6/15/2025
- Cumulative days on market: 207 days
- Listing terms: Cash,Cash to New Loan
- Road surface type: Paved
Estimated market value
$924,500
$878,000 - $971,000
$3,927/mo
Price history
Price history
| Date | Event | Price |
|---|---|---|
| 1/23/2026 | Price change | $925,000-2.6%$382/sqft |
Source: | ||
| 11/12/2025 | Listed for sale | $950,000$393/sqft |
Source: | ||
| 10/22/2025 | Pending sale | $950,000$393/sqft |
Source: | ||
| 9/4/2025 | Price change | $950,000-4.5%$393/sqft |
Source: | ||
| 6/15/2025 | Price change | $995,000-5.1%$411/sqft |
Source: | ||
Public tax history
Public tax history
| Year | Property taxes | Tax assessment |
|---|---|---|
| 2025 | $9,891 +4.9% | $865,943 +2% |
| 2024 | $9,434 +0% | $848,965 +2% |
| 2023 | $9,430 +1.3% | $832,320 +2% |
Find assessor info on the county website
BuyAbility℠ payment
Est. payment
$5,606/mo
Principal & interest
$4442
Property taxes
$840
Home insurance
$324
Climate risks
Neighborhood: 93422
Nearby schools
GreatSchools rating
- 8/10Monterey Road Elementary SchoolGrades: K-5Distance: 2.6 mi
- 4/10Atascadero Middle SchoolGrades: 6-8Distance: 4.1 mi
- 7/10Atascadero High SchoolGrades: 9-12Distance: 3.8 mi
- Loading
- Loading
