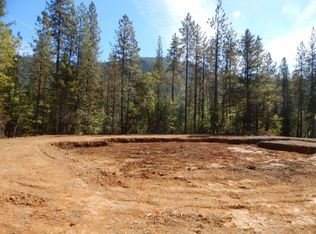Custom built by Northridge Homes LLC. in terrific location! A plethora of custom cabinetry and finish work in the interior of this home. Large great room, vaulted ceilings, recessed lights, ceiling fans, ledgestone woodstove alcove w/custom mantle, engineered hardwood floors, wonderful views of the surrounding woods. Kitchen features oversized island/breakfast bar, slab granite counters, tile backsplash, hi-end appliances, dual wall ovens, gas cooktop, D/W, French door refrigerator, custom farm style cabinets, crown molding, soft close hinges, shelving w/pullouts, walk in pantry. Large master w/dual sinks in bath, granite counter, double sinks, soaker tub plus custom tile shower, dual heads, tile floors, large walk-in closet, custom shelving. Large mud room with more granite, tile, lots of storage, custom hall tree organizational center for storing boots/jackets. Custom doors, handles, and trim work throughout. Large 3 car garage, paved/gated drive, landscaped/fenced, good well per own
This property is off market, which means it's not currently listed for sale or rent on Zillow. This may be different from what's available on other websites or public sources.


