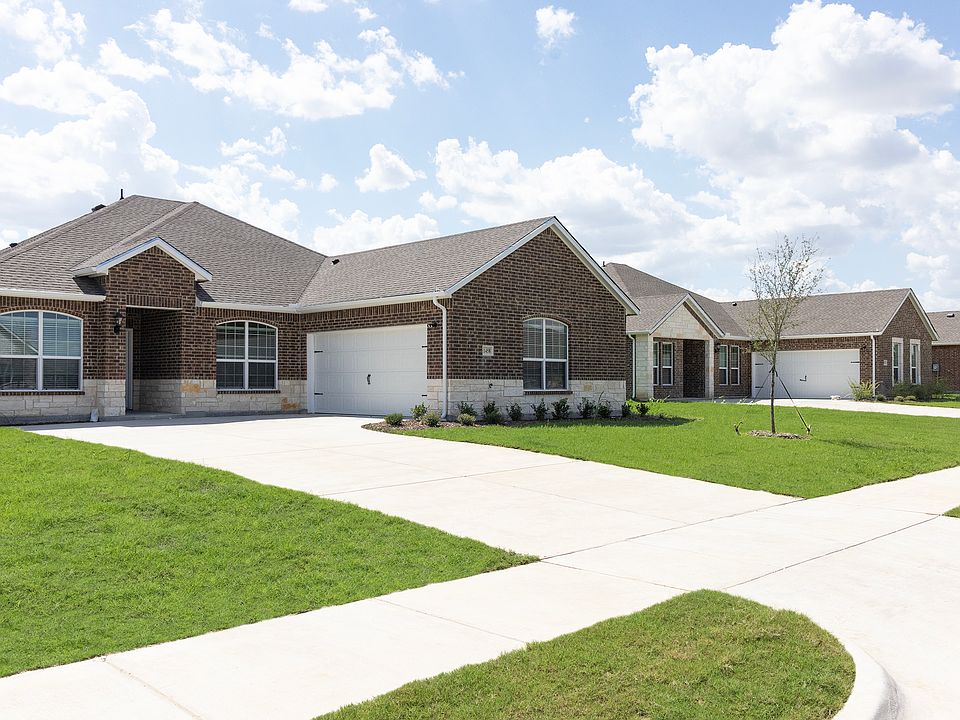Welcome to this stunning two-story home by Camden Homes in Waxahachie, TX located on an oversized corner lot! Located across the street from the newly installed one third acre dog park, this home offers both convenience and charm. The elongated foyer leads to the open kitchen-living-dining area within the heart of this home. The gourmet kitchen features a large, eat-in, bar top island, stainless steel appliances, and a large walk-in storage pantry perfectly placed beneath the stairs to maximize space. The private primary suite features ample space, dual vanity sinks, a walk-in ceramic tile shower, and a spacious walk-in closet. Upstairs, a spacious loft and three secondary bedrooms share a Jack and Jill bathroom. This new home is complete with a landscaping package, sprinkler system, dual pane energy-efficient windows, energy-efficient HVAC, and much more!
New construction
$411,999
1422 Waterview Dr, Waxahachie, TX 75165
4beds
2,100sqft
Single Family Residence
Built in 2024
0.26 Acres lot
$411,200 Zestimate®
$196/sqft
$35/mo HOA
What's special
Spacious loftStainless steel appliancesSpacious walk-in closetOversized corner lotOpen kitchen-living-dining areaGourmet kitchenLarge walk-in storage pantry
- 192 days
- on Zillow |
- 61 |
- 1 |
Zillow last checked: 7 hours ago
Listing updated: May 21, 2025 at 09:51am
Listed by:
Reuben Riojas 0701516 469-571-0900,
United Real Estate DFW 817-360-8499
Source: NTREIS,MLS#: 20779030
Travel times
Schedule tour
Select a date
Facts & features
Interior
Bedrooms & bathrooms
- Bedrooms: 4
- Bathrooms: 2
- Full bathrooms: 2
Primary bedroom
- Features: Walk-In Closet(s)
- Level: First
- Dimensions: 16 x 15
Bedroom
- Level: First
- Dimensions: 11 x 12
Bedroom
- Level: First
- Dimensions: 11 x 14
Bedroom
- Level: First
- Dimensions: 10 x 12
Living room
- Level: First
- Dimensions: 18 x 18
Heating
- Central, Electric
Cooling
- Central Air, Electric
Appliances
- Included: Dryer, Dishwasher, Electric Oven, Microwave, Refrigerator, Washer
Features
- Other
- Flooring: Luxury Vinyl Plank
- Has basement: No
- Has fireplace: No
- Fireplace features: None
Interior area
- Total interior livable area: 2,100 sqft
Video & virtual tour
Property
Parking
- Total spaces: 2
- Parking features: Garage
- Attached garage spaces: 2
Features
- Levels: One
- Stories: 1
- Pool features: None
- Fencing: Wood
Lot
- Size: 0.26 Acres
- Features: Corner Lot
Details
- Parcel number: 300647
- Special conditions: Builder Owned
Construction
Type & style
- Home type: SingleFamily
- Architectural style: Ranch,Traditional,Detached
- Property subtype: Single Family Residence
Materials
- Brick
- Foundation: Slab
- Roof: Composition
Condition
- New construction: Yes
- Year built: 2024
Details
- Builder name: Camden Homes
Utilities & green energy
- Sewer: Public Sewer
- Water: Public
- Utilities for property: Sewer Available, Water Available
Community & HOA
Community
- Subdivision: Camden Park at Waxahachie
HOA
- Has HOA: Yes
- Services included: Association Management
- HOA fee: $420 annually
- HOA name: To Be Determined
Location
- Region: Waxahachie
Financial & listing details
- Price per square foot: $196/sqft
- Tax assessed value: $71,500
- Annual tax amount: $1,467
- Date on market: 12/6/2024
About the community
LakeParkTrails
Camden Park at Waxahachie is a thoughtfully planned community brought to you by Camden Homes. The community offers residents integrated walking trails, a large community lake, parks, and more. Located caddy corner to Oliver E. Cliff Elementary School and a short drive from Downtown Dallas.
*All images, figures, facts, prices, and information are approximate and subject to change. Renderings, maps, floor plans, photos, and other visuals are for illustrative purposes only and may not accurately represent the final product. Camden Homes and its related entities make no guarantees about the accuracy or appearance of these depictions. We disclaim any liability for errors or omissions in the content. This is not an offering where prohibited by law.
All of our homes are built with quality in mind. Every home in the community offers spacious yards, two car garages with rear entry, and a fully equipped kitchen with appliances (microwave, stove, and dishwasher). Experience the Camden Way.
Source: Camden Homes

