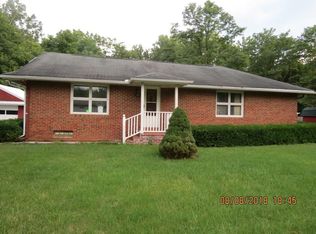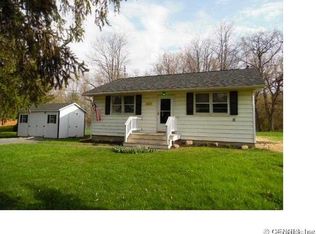Spacious ranch home with large living room that opens to the formal dining room and the eat-in kitchen. Freshly painted, with new interior flooring in main living spaces. Partially finished basement is an opportunity for more living space. Huge 2.5 acre lot in a convenient location to business district, schools, restaurants. The setting makes you feel like you live in a quiet country area. Move in ready. Don't miss this chance to own the perfect ranch home!
This property is off market, which means it's not currently listed for sale or rent on Zillow. This may be different from what's available on other websites or public sources.

