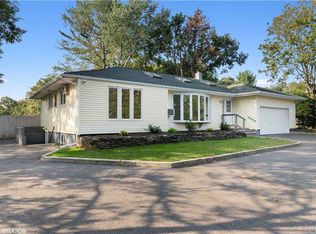Sold for $720,000
$720,000
1422 Townline Road, Nesconset, NY 11767
4beds
--sqft
Single Family Residence, Residential
Built in 1970
0.34 Acres Lot
$785,800 Zestimate®
$--/sqft
$3,916 Estimated rent
Home value
$785,800
$699,000 - $880,000
$3,916/mo
Zestimate® history
Loading...
Owner options
Explore your selling options
What's special
Welcome to this inviting raised ranch offering both comfort and versatility. As you enter, a welcoming foyer sets the tone, leading you to a formal dining room perfect for hosting gatherings and special occasions. The heart of the home resides in the spacious eat-in kitchen, where culinary delights are prepared and enjoyed. A large living room provides an inviting space for relaxation and entertainment, offering ample room for family and friends to gather. Retreat to the master bedroom, complete with its own ensuite master bath and walk-in closet, providing a serene escape at the end of the day. Two additional bedrooms on the main floor offer flexibility for guests, family members, or home office space. Descend to the full finished basement, where you'll find even more living space, including an additional bedroom and bathroom. With its own outside entrance, this area presents opportunities for various uses such as a guest suite or home gym. Outside, a large driveway leads to an attached one-car garage, providing convenient parking and storage options. With its thoughtful layout, comfortable amenities, and convenient features, this raised ranch offers the perfect blend of style and functionality for modern living. Don't miss the chance to make this property your new home., Additional information: Appearance:Excellet
Zillow last checked: 8 hours ago
Listing updated: November 21, 2024 at 06:02am
Listed by:
Peter C. Grosso CBR 631-365-3271,
RE/MAX Integrity Leaders 631-736-2000
Bought with:
Peter C. Grosso CBR, 10311207563
RE/MAX Integrity Leaders
Krystal Novello, 10401372133
RE/MAX Integrity Leaders
Source: OneKey® MLS,MLS#: L3543215
Facts & features
Interior
Bedrooms & bathrooms
- Bedrooms: 4
- Bathrooms: 3
- Full bathrooms: 3
Primary bedroom
- Description: Master Suite With Master Bath
- Level: First
Bedroom 1
- Description: 2 Bedrooms
- Level: First
Bedroom 1
- Description: Bedroom
- Level: Lower
Bathroom 1
- Description: Hall Bathroom
- Level: First
Bathroom 1
- Description: Full Bath
- Level: Lower
Dining room
- Description: Formal Dining Room
- Level: First
Family room
- Description: Family Room With Outside Entrance
- Level: Lower
Kitchen
- Description: Eat In Kitchen
- Level: First
Laundry
- Description: Laundry Room
- Level: Lower
Living room
- Description: Living Room
- Level: First
Heating
- Baseboard, Oil
Cooling
- Central Air
Appliances
- Included: Dishwasher, Dryer, Microwave, Refrigerator, Tankless Water Heater, Washer
Features
- Cathedral Ceiling(s), Formal Dining, Primary Bathroom
- Flooring: Hardwood
- Windows: Skylight(s)
- Basement: Finished,Full
- Attic: Scuttle
Property
Parking
- Parking features: Attached, Driveway, Private
- Has uncovered spaces: Yes
Features
- Exterior features: Mailbox
Lot
- Size: 0.34 Acres
- Dimensions: .34
- Features: Near Public Transit, Near School, Near Shops
Details
- Parcel number: 0800167000300037000
Construction
Type & style
- Home type: SingleFamily
- Architectural style: Ranch
- Property subtype: Single Family Residence, Residential
Materials
- Vinyl Siding
Condition
- Year built: 1970
Utilities & green energy
- Sewer: Cesspool
- Water: Public
Community & neighborhood
Location
- Region: Nesconset
Other
Other facts
- Listing agreement: Exclusive Right To Lease
Price history
| Date | Event | Price |
|---|---|---|
| 3/12/2025 | Listing removed | $3,800 |
Source: Zillow Rentals Report a problem | ||
| 12/22/2024 | Listed for rent | $3,800-5% |
Source: Zillow Rentals Report a problem | ||
| 8/6/2024 | Sold | $720,000+6.7% |
Source: | ||
| 4/19/2024 | Pending sale | $675,000 |
Source: | ||
| 4/9/2024 | Listed for sale | $675,000+32.3% |
Source: | ||
Public tax history
| Year | Property taxes | Tax assessment |
|---|---|---|
| 2024 | -- | $4,732 |
| 2023 | -- | $4,732 |
| 2022 | -- | $4,732 |
Find assessor info on the county website
Neighborhood: 11767
Nearby schools
GreatSchools rating
- 7/10Tackan Elementary SchoolGrades: K-5Distance: 0.9 mi
- 7/10Great Hollow Middle SchoolGrades: 6-8Distance: 1.1 mi
- 9/10Smithtown High School EastGrades: 9-12Distance: 3 mi
Schools provided by the listing agent
- Elementary: Tackan Elementary School
- Middle: Great Hollow Middle School
- High: Smithtown High School-East
Source: OneKey® MLS. This data may not be complete. We recommend contacting the local school district to confirm school assignments for this home.
Get a cash offer in 3 minutes
Find out how much your home could sell for in as little as 3 minutes with a no-obligation cash offer.
Estimated market value$785,800
Get a cash offer in 3 minutes
Find out how much your home could sell for in as little as 3 minutes with a no-obligation cash offer.
Estimated market value
$785,800
