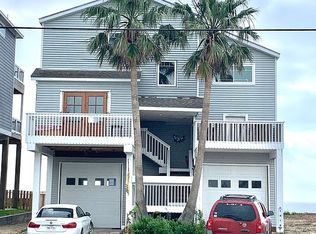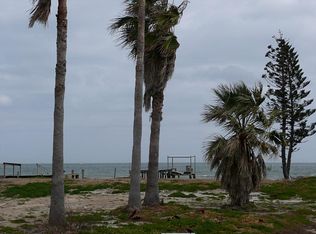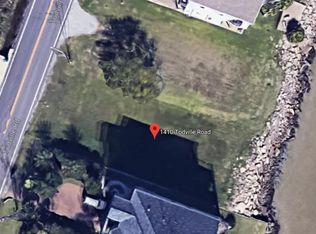Amazing views from every room in this 2-story custom home overlooking Galveston Bay in Seabrook. Expansive, leather-finish granite island, floating walnut shelves, and counter-to-ceiling tile accentuate the high-quality of custom cabinetry with built-in pantry. Stacked stone, see-through fireplace offers warmth to family and friends enjoying the superb views inside from the open floor plan or outside from the covered side and back porches. Main floor features two bedrooms and full bath, currently appointed as a media room and office. Upstairs, two large primary bedrooms offer designer en-suite bathrooms (walk-thru body jet shower in one and freestanding soaker tub in the other). Each has a lounge area for enjoying a book or sipping your beverage of choice. Elevator with access to all floors exits adjacent to the laundry. Constructed to exceed current wind and flood standards with hurricane proof windows and several feet above the current BFE. Flood resilient louvers installed under home offer huge, protected outdoor living area with covered parking in front. Stone retaining walls protect your investment and the sparkling inground pool. Backyard artificial turf for low-maintenance living. No HOA and excellent neighbors. At night, enjoy the colorful lights of Kemah and the mesmerizing flicker of shrimp boats and shil channel traffic. Watch the sailboats, pelicans, and dolphins year-round. Other amenities nearby include Old Town Seabrook, multiple parks, bike/walk trails, seafood vendors, and more! Make this piece of paradise your permanent vacation from the hustle of Houston, while retaining all the conveniences of big city life.
This property is off market, which means it's not currently listed for sale or rent on Zillow. This may be different from what's available on other websites or public sources.


