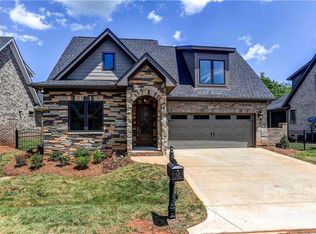Closed
$540,000
1422 Spring Ridge Ln, Denver, NC 28037
3beds
1,990sqft
Single Family Residence
Built in 2023
0.08 Acres Lot
$532,500 Zestimate®
$271/sqft
$2,487 Estimated rent
Home value
$532,500
Estimated sales range
Not available
$2,487/mo
Zestimate® history
Loading...
Owner options
Explore your selling options
What's special
MOTIVATED SELLER..CHECK IT OUT! W/ HOME WARRANTY!! Welcome Home! Originally the Westport Model home w premium upgrades. MOVE-IN READY w Hardwood floors & tile baths. Gourmet kitchen w granite counters, hood fan, gas cooktop w water pot faucet, premium appliances. Open floor plan to dining space & family room w vaulted ceilings, gas fireplace. Walk-out screened-in TREX porch w gas hookup for grill. Front of the home w flex room/office/3rd bedroom, guest bedroom, full bath. Primary bedroom vaulted ceilings w private wooded view. Spacious primary bath w roll-in/walk-in shower & walk in closet w custom built-ins.
Epoxy floor in garage w pull down attic w flooring for storage. Exterior renovated w lighting, pavers, retaining wall. Walk-in crawl space for storage under the home. Landscaping w re-grating of the side yard. HVAC serviced and upgraded with a distributor to pump heat efficiently to primary bedroom, Tankless water heater w instant hot water to the home. Inc Washer/Dryer, fridge.
Zillow last checked: 8 hours ago
Listing updated: September 25, 2025 at 07:28am
Listing Provided by:
Mike Trudick michaeltrudick@kw.com,
Keller Williams Lake Norman
Bought with:
Kim Ramsey
Lake Norman Realty, Inc.
Source: Canopy MLS as distributed by MLS GRID,MLS#: 4209796
Facts & features
Interior
Bedrooms & bathrooms
- Bedrooms: 3
- Bathrooms: 2
- Full bathrooms: 2
- Main level bedrooms: 3
Primary bedroom
- Features: Attic Stairs Pulldown, Cathedral Ceiling(s), Ceiling Fan(s), Kitchen Island, Open Floorplan, Vaulted Ceiling(s), Walk-In Closet(s)
- Level: Main
Heating
- Central, Natural Gas
Cooling
- Ceiling Fan(s), Central Air, Gas
Appliances
- Included: Dishwasher, Disposal, Exhaust Hood, Gas Cooktop, Gas Oven, Microwave, Refrigerator, Tankless Water Heater
- Laundry: Electric Dryer Hookup, Utility Room, Main Level, Washer Hookup
Features
- Kitchen Island, Open Floorplan
- Flooring: Tile, Wood
- Windows: Insulated Windows, Window Treatments
- Basement: Dirt Floor,Exterior Entry,Storage Space
- Attic: Pull Down Stairs
- Fireplace features: Gas, Gas Log, Gas Unvented, Great Room
Interior area
- Total structure area: 1,990
- Total interior livable area: 1,990 sqft
- Finished area above ground: 1,990
- Finished area below ground: 0
Property
Parking
- Total spaces: 2
- Parking features: Driveway, Attached Garage, Garage Door Opener, Garage Faces Front, Garage on Main Level
- Attached garage spaces: 2
- Has uncovered spaces: Yes
Accessibility
- Accessibility features: Roll-In Shower, Door Width 32 Inches or More
Features
- Levels: One
- Stories: 1
- Patio & porch: Patio, Screened
- Exterior features: In-Ground Irrigation, Lawn Maintenance
- Pool features: Community
- Fencing: Fenced
Lot
- Size: 0.07 Acres
- Features: Sloped, Wooded
Details
- Parcel number: 101076
- Zoning: PD-R
- Special conditions: Standard
- Horse amenities: None
Construction
Type & style
- Home type: SingleFamily
- Architectural style: European
- Property subtype: Single Family Residence
Materials
- Brick Full
- Foundation: Crawl Space
- Roof: Shingle
Condition
- New construction: No
- Year built: 2023
Utilities & green energy
- Sewer: County Sewer
- Water: County Water
- Utilities for property: Cable Available, Cable Connected, Electricity Connected, Underground Utilities
Community & neighborhood
Security
- Security features: Carbon Monoxide Detector(s), Smoke Detector(s)
Community
- Community features: Clubhouse, Fitness Center, Golf, Sidewalks, Sport Court, Street Lights, Tennis Court(s)
Location
- Region: Denver
- Subdivision: The Springs at Westport Club
HOA & financial
HOA
- Has HOA: Yes
- HOA fee: $160 monthly
- Association name: Cedar Management Group
- Association phone: 704-644-8808
Other
Other facts
- Listing terms: Cash,Conventional
- Road surface type: Concrete
Price history
| Date | Event | Price |
|---|---|---|
| 9/25/2025 | Sold | $540,000-4.4%$271/sqft |
Source: | ||
| 9/20/2025 | Pending sale | $565,000$284/sqft |
Source: | ||
| 8/8/2025 | Price change | $565,000-0.4%$284/sqft |
Source: | ||
| 7/2/2025 | Price change | $567,500-0.4%$285/sqft |
Source: | ||
| 6/11/2025 | Price change | $570,000-0.9%$286/sqft |
Source: | ||
Public tax history
| Year | Property taxes | Tax assessment |
|---|---|---|
| 2025 | $3,074 +1.1% | $485,711 |
| 2024 | $3,041 +23.3% | $485,711 +24.5% |
| 2023 | $2,466 +456.2% | $390,135 +550.2% |
Find assessor info on the county website
Neighborhood: 28037
Nearby schools
GreatSchools rating
- 7/10St James Elementary SchoolGrades: PK-5Distance: 1.7 mi
- 6/10North Lincoln MiddleGrades: 6-8Distance: 7.4 mi
- 6/10North Lincoln High SchoolGrades: 9-12Distance: 7.8 mi
Get a cash offer in 3 minutes
Find out how much your home could sell for in as little as 3 minutes with a no-obligation cash offer.
Estimated market value$532,500
Get a cash offer in 3 minutes
Find out how much your home could sell for in as little as 3 minutes with a no-obligation cash offer.
Estimated market value
$532,500
