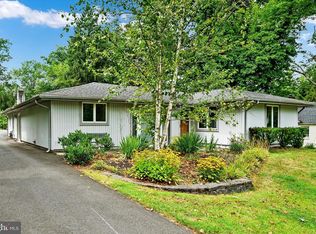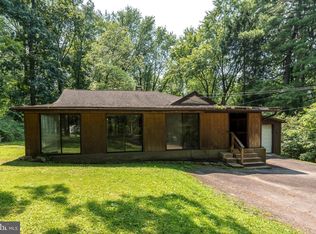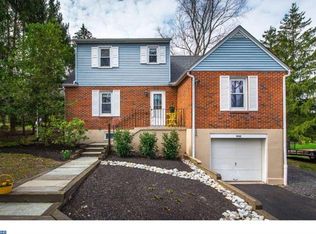Sold for $381,000
$381,000
1422 Schoolhouse Rd, Perkasie, PA 18944
3beds
1,184sqft
Single Family Residence
Built in 1940
0.7 Acres Lot
$395,300 Zestimate®
$322/sqft
$2,365 Estimated rent
Home value
$395,300
$356,000 - $431,000
$2,365/mo
Zestimate® history
Loading...
Owner options
Explore your selling options
What's special
Check out this charming home offering 3 bedrooms, 2 full baths, wood burning fireplace, huge backyard and so much more! A beautiful front porch is the first thing you’ll notice, a perfect spot for your morning coffee! Inside you will find a large, inviting living room with a beautiful stone fireplace and plenty of natural light. The kitchen is large in size with an abundance of cabinetry, granite countertops and stainless steel appliances. Off the kitchen is the dining area with a great view of the back yard. On this level you will find two large bedrooms and generous closets. A full bath completes this level. Upstairs you will find a large loft area that is currently being used as a bedroom. It has its own full private bath and plenty of storage. This home also has a newer roof, unfinished basement, one car garage, fenced in rear yard, concrete patio, mature trees and tons of privacy. Convenient to major highways, great eateries, shopping and parks. Make your appointment to see this home today!
Zillow last checked: 8 hours ago
Listing updated: August 23, 2023 at 05:02pm
Listed by:
Gwen Roedel 215-801-6585,
Keller Williams Real Estate - Newtown
Bought with:
Rebecca Bitner
Weichert Realtors
Source: Bright MLS,MLS#: PABU2051838
Facts & features
Interior
Bedrooms & bathrooms
- Bedrooms: 3
- Bathrooms: 2
- Full bathrooms: 2
- Main level bathrooms: 1
- Main level bedrooms: 2
Basement
- Area: 0
Heating
- Forced Air, Electric
Cooling
- Central Air, Natural Gas
Appliances
- Included: Dryer, Oven/Range - Gas, Refrigerator, Washer, Gas Water Heater
- Laundry: In Basement
Features
- Attic, Dining Area, Entry Level Bedroom, Bathroom - Stall Shower, Bathroom - Tub Shower, Upgraded Countertops
- Flooring: Carpet, Ceramic Tile, Laminate, Hardwood
- Basement: Garage Access,Unfinished
- Number of fireplaces: 1
- Fireplace features: Wood Burning
Interior area
- Total structure area: 1,184
- Total interior livable area: 1,184 sqft
- Finished area above ground: 1,184
- Finished area below ground: 0
Property
Parking
- Total spaces: 3
- Parking features: Basement, Attached, Driveway
- Attached garage spaces: 1
- Uncovered spaces: 2
Accessibility
- Accessibility features: None
Features
- Levels: Two
- Stories: 2
- Patio & porch: Patio, Porch
- Pool features: None
Lot
- Size: 0.70 Acres
- Dimensions: x 303.00
- Features: Wooded, Rear Yard
Details
- Additional structures: Above Grade, Below Grade
- Parcel number: 12009144
- Zoning: S
- Special conditions: Standard
Construction
Type & style
- Home type: SingleFamily
- Architectural style: Cape Cod
- Property subtype: Single Family Residence
Materials
- Frame
- Foundation: Block
- Roof: Shingle
Condition
- New construction: No
- Year built: 1940
Utilities & green energy
- Sewer: Public Sewer
- Water: Public
Community & neighborhood
Location
- Region: Perkasie
- Municipality: EAST ROCKHILL TWP
Other
Other facts
- Listing agreement: Exclusive Right To Sell
- Listing terms: Cash,Conventional,FHA
- Ownership: Fee Simple
Price history
| Date | Event | Price |
|---|---|---|
| 4/6/2024 | Listing removed | -- |
Source: Zillow Rentals Report a problem | ||
| 2/9/2024 | Listed for rent | $2,600$2/sqft |
Source: Zillow Rentals Report a problem | ||
| 8/23/2023 | Sold | $381,000-2.3%$322/sqft |
Source: | ||
| 7/27/2023 | Pending sale | $389,900$329/sqft |
Source: | ||
| 7/8/2023 | Contingent | $389,900$329/sqft |
Source: | ||
Public tax history
| Year | Property taxes | Tax assessment |
|---|---|---|
| 2025 | $3,989 | $22,800 |
| 2024 | $3,989 +1.2% | $22,800 |
| 2023 | $3,943 | $22,800 |
Find assessor info on the county website
Neighborhood: 18944
Nearby schools
GreatSchools rating
- 6/10Deibler El SchoolGrades: K-5Distance: 0.8 mi
- 7/10Pennridge North Middle SchoolGrades: 6-8Distance: 1 mi
- 8/10Pennridge High SchoolGrades: 9-12Distance: 0.9 mi
Schools provided by the listing agent
- High: Pennridge
- District: Pennridge
Source: Bright MLS. This data may not be complete. We recommend contacting the local school district to confirm school assignments for this home.
Get a cash offer in 3 minutes
Find out how much your home could sell for in as little as 3 minutes with a no-obligation cash offer.
Estimated market value$395,300
Get a cash offer in 3 minutes
Find out how much your home could sell for in as little as 3 minutes with a no-obligation cash offer.
Estimated market value
$395,300


