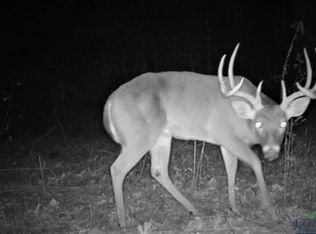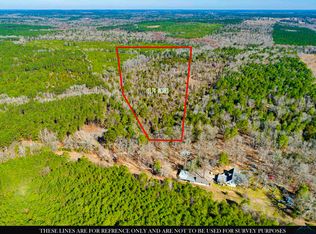Sold
Price Unknown
1422 Sand Country Rd, Jefferson, TX 75657
3beds
2,811sqft
Single Family Residence
Built in 1999
2.99 Acres Lot
$299,800 Zestimate®
$--/sqft
$2,385 Estimated rent
Home value
$299,800
Estimated sales range
Not available
$2,385/mo
Zestimate® history
Loading...
Owner options
Explore your selling options
What's special
Experience refined country living in this stunning estate nestled on 2.99 serene acres along a quiet, well-maintained county road. This elegant 3-bedroom, 3-bath residence with a private guest house offers exceptional comfort and thoughtful design throughout. A full-home generator services both homes, complemented by two water wells, dual septic systems, and separate electric meters for ultimate convenience. Step onto the expansive porch or into the bright sunroom to enjoy peaceful mornings surrounded by nature and complete privacy—no neighbors in sight. Each bedroom is a private suite with its own bath, while the luxurious master wing boasts a grand walk-in closet and space for a king retreat. The wood-burning stove creates a cozy atmosphere on those cold winter nights, keeping the home warm and inviting. Not to mention the abundance of wildlife you’ll see daily, and the footprints in the sand across the property tell the story of nature’s beauty. Additional highlights include a 50-amp RV hookup, ample covered parking, and abundant workspace. With no restrictions, this property offers the perfect blend of sophistication, comfort, and tranquility.
Zillow last checked: 8 hours ago
Listing updated: January 28, 2026 at 09:14am
Listed by:
Susan W Jackson 903-720-7517,
Century 21 Platinum Partners
Bought with:
Ladarius Carter
Fathom Realty
Source: LGVBOARD,MLS#: 20257320
Facts & features
Interior
Bedrooms & bathrooms
- Bedrooms: 3
- Bathrooms: 3
- Full bathrooms: 3
Bedroom
- Features: Master Bedroom Split, Master Bed Sitting Area, Walk-In Closet(s)
Bathroom
- Features: Shower/Tub, Tile Counters
Heating
- Central Electric
Cooling
- Central Electric
Appliances
- Included: Elec Range/Oven, Free-Standing Range, Dishwasher, Vented Exhaust Fan, Refrigerator, Electric Water Heater
- Laundry: Laundry Room, Electric Dryer Hookup, Washer Hookup
Features
- High Speed Internet, Master Downstairs, Eat-in Kitchen, In-Law Floorplan
- Flooring: Tile
- Doors: Storm Door(s)
- Windows: Double Pane Windows
- Number of fireplaces: 1
- Fireplace features: Wood Burning Stove
Interior area
- Total structure area: 2,811
- Total interior livable area: 2,811 sqft
Property
Parking
- Total spaces: 2
- Parking features: Carport, Garage Faces Side, Attached, Detached, Circular Driveway, Paved
- Garage spaces: 2
- Has carport: Yes
- Has uncovered spaces: Yes
Features
- Levels: Two
- Stories: 2
- Patio & porch: Porch
- Pool features: None
- Fencing: Barbed Wire
Lot
- Size: 2.99 Acres
- Features: Native Grass
- Topography: Rolling
- Residential vegetation: Cluster, Mixed
Details
- Additional structures: Guest House, Workshop, Guest Quarters
- Parcel number: 35606
Construction
Type & style
- Home type: SingleFamily
- Property subtype: Single Family Residence
Materials
- Alum/Vinyl Siding
- Foundation: Slab
- Roof: Composition
Condition
- Year built: 1999
Utilities & green energy
- Electric: Rural Electric
- Gas: Propane
- Sewer: Septic Tank, Conventional Septic
- Water: Well, Private Water, Well
- Utilities for property: Propane
Community & neighborhood
Location
- Region: Jefferson
Other
Other facts
- Listing terms: Cash,FHA,Conventional,VA Loan,USDA Loan
- Road surface type: Asphalt
Price history
| Date | Event | Price |
|---|---|---|
| 1/28/2026 | Sold | -- |
Source: | ||
| 1/11/2026 | Pending sale | $299,900$107/sqft |
Source: | ||
| 10/25/2025 | Listed for sale | $299,900+0.6%$107/sqft |
Source: | ||
| 6/9/2025 | Listing removed | $298,000$106/sqft |
Source: GTARMLS #24015496 Report a problem | ||
| 3/7/2025 | Contingent | $298,000$106/sqft |
Source: | ||
Public tax history
| Year | Property taxes | Tax assessment |
|---|---|---|
| 2025 | -- | $422,480 +85.6% |
| 2024 | -- | $227,620 -12% |
| 2023 | -- | $258,730 +31.4% |
Find assessor info on the county website
Neighborhood: 75657
Nearby schools
GreatSchools rating
- 2/10Jefferson Junior High SchoolGrades: 5-8Distance: 6.9 mi
- 4/10Jefferson High SchoolGrades: 9-12Distance: 7.3 mi
- 3/10Jefferson Elementary SchoolGrades: 1-4Distance: 7.3 mi
Schools provided by the listing agent
- District: Jefferson ISD
Source: LGVBOARD. This data may not be complete. We recommend contacting the local school district to confirm school assignments for this home.

