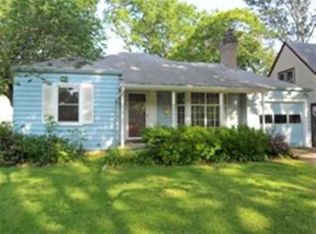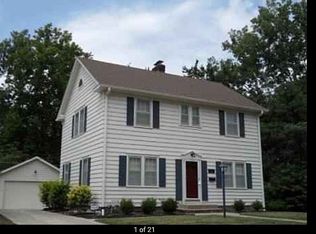Sold on 12/20/23
Price Unknown
1422 SW Collins Ave, Topeka, KS 66604
3beds
2,688sqft
Single Family Residence, Residential
Built in 1938
7,405.2 Square Feet Lot
$339,600 Zestimate®
$--/sqft
$1,950 Estimated rent
Home value
$339,600
$306,000 - $374,000
$1,950/mo
Zestimate® history
Loading...
Owner options
Explore your selling options
What's special
One of the nicest homes on Collins Park! This stunning home has been lovingly cared for and maintained. Updates include new 2 car garage with loft area, new expanded driveway, new siding, windows, hardwoods extended to all rooms on the main level, laundry added upstairs, new front porch, new patio in back as well as a very nice large screened in porch, sprinkler system, and gorgeous landscaping! Maple cabinets, granite counter tops, stainless steal appliances, walk-in pantry, spacious bedrooms with large closets, you will fall in love with turn key home!
Zillow last checked: 8 hours ago
Listing updated: December 20, 2023 at 09:56am
Listed by:
Melissa Cummings 785-221-0541,
Genesis, LLC, Realtors
Bought with:
John Ringgold, 00051961
KW One Legacy Partners, LLC
Source: Sunflower AOR,MLS#: 231796
Facts & features
Interior
Bedrooms & bathrooms
- Bedrooms: 3
- Bathrooms: 4
- Full bathrooms: 2
- 1/2 bathrooms: 2
Primary bedroom
- Level: Upper
- Area: 179.46
- Dimensions: 14'9" x 12'2"
Bedroom 2
- Level: Upper
- Area: 224.06
- Dimensions: 18'2" x 12'4"
Bedroom 3
- Level: Upper
- Area: 258.5
- Dimensions: 23'6" x 11'
Bedroom 4
- Level: Main
- Dimensions: 12'4" x 9'3" office
Dining room
- Level: Main
- Area: 126.42
- Dimensions: 12'4" x 10'3"
Family room
- Level: Main
- Area: 179.67
- Dimensions: 14'8" x 12'3"
Kitchen
- Level: Main
- Area: 201.69
- Dimensions: 22'10" x 8'10"
Laundry
- Level: Upper
- Dimensions: Laudry both upper & basem
Living room
- Level: Main
- Area: 308.13
- Dimensions: 25'6" x 12'1"
Recreation room
- Level: Basement
- Area: 225.5
- Dimensions: 20'6" x 11'
Heating
- Natural Gas
Cooling
- Central Air
Appliances
- Included: Gas Range, Microwave, Dishwasher, Refrigerator, Disposal
- Laundry: Upper Level, In Basement, Separate Room
Features
- Flooring: Hardwood, Ceramic Tile, Carpet
- Windows: Insulated Windows
- Basement: Sump Pump,Concrete,Stone/Rock,Partially Finished
- Number of fireplaces: 1
- Fireplace features: One, Wood Burning
Interior area
- Total structure area: 2,688
- Total interior livable area: 2,688 sqft
- Finished area above ground: 2,128
- Finished area below ground: 560
Property
Parking
- Parking features: Detached, Auto Garage Opener(s), Garage Door Opener
Features
- Patio & porch: Patio, Screened
- Fencing: Fenced,Privacy
Lot
- Size: 7,405 sqft
- Features: Sprinklers In Front
Details
- Parcel number: R45194
- Special conditions: Standard,Arm's Length
Construction
Type & style
- Home type: SingleFamily
- Property subtype: Single Family Residence, Residential
Materials
- Frame
- Roof: Architectural Style
Condition
- Year built: 1938
Utilities & green energy
- Water: Public
Community & neighborhood
Location
- Region: Topeka
- Subdivision: Holland Washbur
Price history
| Date | Event | Price |
|---|---|---|
| 12/20/2023 | Sold | -- |
Source: | ||
| 11/19/2023 | Pending sale | $350,000$130/sqft |
Source: | ||
| 11/10/2023 | Listed for sale | $350,000+89.2%$130/sqft |
Source: | ||
| 6/5/2017 | Sold | -- |
Source: Agent Provided | ||
| 5/26/2017 | Listed for sale | $185,000+77.9%$69/sqft |
Source: Topeka #195266 | ||
Public tax history
| Year | Property taxes | Tax assessment |
|---|---|---|
| 2025 | -- | $39,411 +6% |
| 2024 | $5,365 +27.8% | $37,180 +29.6% |
| 2023 | $4,197 +7.5% | $28,692 +11% |
Find assessor info on the county website
Neighborhood: Westboro
Nearby schools
GreatSchools rating
- 4/10Randolph Elementary SchoolGrades: PK-5Distance: 0.1 mi
- 4/10Robinson Middle SchoolGrades: 6-8Distance: 1 mi
- 5/10Topeka High SchoolGrades: 9-12Distance: 1.6 mi
Schools provided by the listing agent
- Elementary: Randolph Elementary School/USD 501
- Middle: Robinson Middle School/USD 501
- High: Topeka High School/USD 501
Source: Sunflower AOR. This data may not be complete. We recommend contacting the local school district to confirm school assignments for this home.

