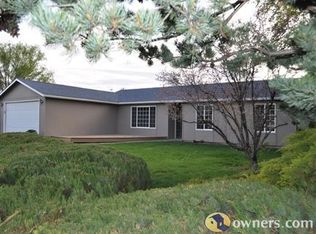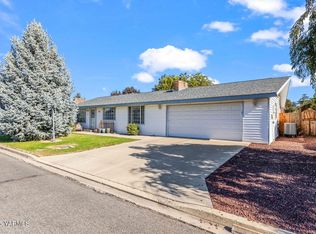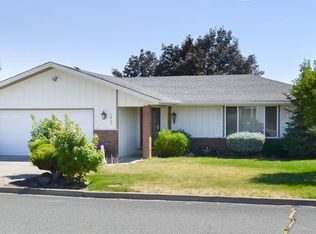Beautiful home with soaring ceilings located only 100 feet from Emil Kissel park. Large master bedroom with balcony walk-in closet and en suite bathroom. New carpeting and tile throughout. Simple easy to keep landscaping with automatic underground sprinkler system. Enjoy summers on the spacious wood deck and fully fenced back yard. Attached double car garage and new HVAC system installed Fall of 2018. Great neighborhood ideal for families; close to restaurants and fast food, groceries, airport, tennis and basketball courts, only 5 minutes to Virginia Mason-Memorial Hospital. Owners relocated for work and are eager to sell.
This property is off market, which means it's not currently listed for sale or rent on Zillow. This may be different from what's available on other websites or public sources.


