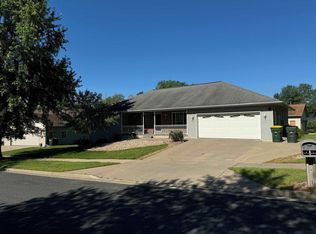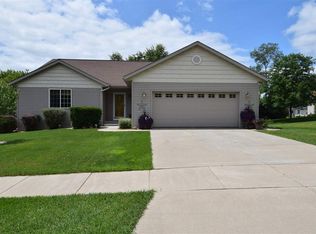Closed
$371,950
1422 Ridgeview Drive, Reedsburg, WI 53959
3beds
2,544sqft
Single Family Residence
Built in 2004
0.28 Acres Lot
$403,900 Zestimate®
$146/sqft
$2,401 Estimated rent
Home value
$403,900
$384,000 - $424,000
$2,401/mo
Zestimate® history
Loading...
Owner options
Explore your selling options
What's special
Have you been waiting for that perfect home to come to the market? LOOK HERE! This beautifully maintained 3BR/3BA home has everything you could want & more. A well planned kitchen w/real wood flooring is loaded w/cabinets & counter space for the cook & has a large dining area so your guests can enjoy meals in comfort! An expansive living room w/clean burning gas fireplace along with the lower level family room provide you & yours w/comfortable spaces for great gatherings or just relaxing in style. First floor is also home to a primary bedroom with en suite bath. Outside you?ll find easy care landscaping, abundant wildlife & plenty of room for outdoor fun. Step out onto the deck & get the grill going...this is THE spot for grand outdoor get-togethers! Located in a great neighborhood!
Zillow last checked: 8 hours ago
Listing updated: August 16, 2023 at 08:17pm
Listed by:
Julie Alibrando Julie@JulieSells.com,
RE/MAX Preferred
Bought with:
Jaime Fearing
Source: WIREX MLS,MLS#: 1959958 Originating MLS: South Central Wisconsin MLS
Originating MLS: South Central Wisconsin MLS
Facts & features
Interior
Bedrooms & bathrooms
- Bedrooms: 3
- Bathrooms: 3
- Full bathrooms: 3
- Main level bedrooms: 2
Primary bedroom
- Level: Main
- Area: 306
- Dimensions: 18 x 17
Bedroom 2
- Level: Main
- Area: 154
- Dimensions: 14 x 11
Bedroom 3
- Level: Lower
- Area: 272
- Dimensions: 17 x 16
Bathroom
- Features: At least 1 Tub, Master Bedroom Bath: Full, Master Bedroom Bath, Master Bedroom Bath: Walk-In Shower
Family room
- Level: Lower
- Area: 304
- Dimensions: 19 x 16
Kitchen
- Level: Main
- Area: 225
- Dimensions: 15 x 15
Living room
- Level: Main
- Area: 320
- Dimensions: 20 x 16
Heating
- Natural Gas, Forced Air
Cooling
- Central Air
Appliances
- Included: Range/Oven, Refrigerator, Dishwasher, Microwave, Disposal, Washer, Dryer, Water Softener
Features
- Walk-In Closet(s), High Speed Internet, Breakfast Bar, Pantry
- Flooring: Wood or Sim.Wood Floors
- Basement: Full,Exposed,Full Size Windows,Partially Finished,Sump Pump,8'+ Ceiling,Concrete
Interior area
- Total structure area: 2,544
- Total interior livable area: 2,544 sqft
- Finished area above ground: 1,680
- Finished area below ground: 864
Property
Parking
- Total spaces: 2
- Parking features: 2 Car, Attached, Garage Door Opener
- Attached garage spaces: 2
Features
- Levels: One
- Stories: 1
- Patio & porch: Deck
Lot
- Size: 0.28 Acres
- Features: Sidewalks
Details
- Additional structures: Storage
- Parcel number: 276256710000
- Zoning: R
- Special conditions: Arms Length
Construction
Type & style
- Home type: SingleFamily
- Architectural style: Ranch
- Property subtype: Single Family Residence
Materials
- Vinyl Siding
Condition
- 11-20 Years
- New construction: No
- Year built: 2004
Utilities & green energy
- Sewer: Public Sewer
- Water: Public
- Utilities for property: Cable Available
Community & neighborhood
Location
- Region: Reedsburg
- Subdivision: Wellington Place
- Municipality: Reedsburg
Price history
| Date | Event | Price |
|---|---|---|
| 8/15/2023 | Sold | $371,950-0.8%$146/sqft |
Source: | ||
| 7/20/2023 | Contingent | $374,900$147/sqft |
Source: | ||
| 7/17/2023 | Listed for sale | $374,900+50%$147/sqft |
Source: | ||
| 9/3/2019 | Sold | $249,900$98/sqft |
Source: Public Record Report a problem | ||
| 8/6/2019 | Pending sale | $249,900$98/sqft |
Source: RE/MAX Preferred #1862861 Report a problem | ||
Public tax history
| Year | Property taxes | Tax assessment |
|---|---|---|
| 2024 | $5,558 +3.8% | $346,700 +38.2% |
| 2023 | $5,353 -0.4% | $250,800 |
| 2022 | $5,373 +11.6% | $250,800 +0.7% |
Find assessor info on the county website
Neighborhood: 53959
Nearby schools
GreatSchools rating
- NAPineview Elementary SchoolGrades: PK-2Distance: 1 mi
- 6/10Webb Middle SchoolGrades: 6-8Distance: 1.5 mi
- 5/10Reedsburg Area High SchoolGrades: 9-12Distance: 2.8 mi
Schools provided by the listing agent
- Middle: Webb
- High: Reedsburg Area
- District: Reedsburg
Source: WIREX MLS. This data may not be complete. We recommend contacting the local school district to confirm school assignments for this home.

Get pre-qualified for a loan
At Zillow Home Loans, we can pre-qualify you in as little as 5 minutes with no impact to your credit score.An equal housing lender. NMLS #10287.
Sell for more on Zillow
Get a free Zillow Showcase℠ listing and you could sell for .
$403,900
2% more+ $8,078
With Zillow Showcase(estimated)
$411,978
