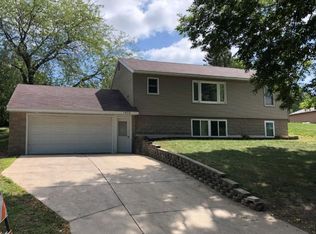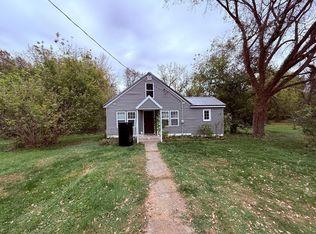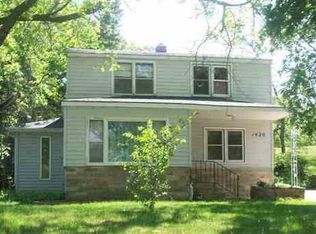Closed
$195,000
1422 Ridgeview Dr, Montevideo, MN 56265
4beds
2,504sqft
Single Family Residence
Built in 1980
0.72 Acres Lot
$290,500 Zestimate®
$78/sqft
$2,409 Estimated rent
Home value
$290,500
$270,000 - $314,000
$2,409/mo
Zestimate® history
Loading...
Owner options
Explore your selling options
What's special
This home is the ultimate home for entertaining. The open floor plan boasts a spacious living room with fireplace and a dining area large enough to fit any table. The 3 season porch comes off the dining room and has great views of the outdoor pool and a very large and private back yard. The fenced in heated pool has a great patio around it for relaxing in the sun poolside. Recent updates include a remodeled kitchen with all new cabinets, counter tops, and flooring, newer wood flooring in the dining room, kitchen, and hallway, exterior/interior paint 1 year, boiler replaced 1 year ago, and remodeled bedroom and bath in the basement. Come check it out.
Zillow last checked: 8 hours ago
Listing updated: April 06, 2024 at 10:24pm
Listed by:
Bruce D Vien 320-269-6481,
Kuhlmann Real Estate, Inc.,
Larry Sandven 320-841-0353
Bought with:
Jodi M Severson
Central MN Realty LLC
Source: NorthstarMLS as distributed by MLS GRID,MLS#: 6246330
Facts & features
Interior
Bedrooms & bathrooms
- Bedrooms: 4
- Bathrooms: 3
- Full bathrooms: 1
- 3/4 bathrooms: 2
Bedroom 1
- Level: Main
- Area: 112 Square Feet
- Dimensions: 8x14
Bedroom 2
- Level: Main
- Area: 144 Square Feet
- Dimensions: 12x12
Bedroom 3
- Level: Main
- Area: 143 Square Feet
- Dimensions: 11x13
Bedroom 4
- Level: Basement
- Area: 143 Square Feet
- Dimensions: 13x11
Dining room
- Level: Main
- Area: 192 Square Feet
- Dimensions: 12x16
Family room
- Level: Basement
- Area: 264 Square Feet
- Dimensions: 11x24
Kitchen
- Level: Main
- Area: 180 Square Feet
- Dimensions: 15x12
Living room
- Level: Main
- Area: 285 Square Feet
- Dimensions: 19x15
Other
- Level: Main
- Area: 216 Square Feet
- Dimensions: 12x18
Heating
- Baseboard, Hot Water
Cooling
- Central Air
Appliances
- Included: Cooktop, Dishwasher, Dryer, Range, Refrigerator, Washer
Features
- Basement: Egress Window(s),Partially Finished
- Number of fireplaces: 1
- Fireplace features: Living Room, Wood Burning
Interior area
- Total structure area: 2,504
- Total interior livable area: 2,504 sqft
- Finished area above ground: 1,772
- Finished area below ground: 732
Property
Parking
- Total spaces: 2
- Parking features: Attached
- Attached garage spaces: 2
- Details: Garage Dimensions (24x24)
Accessibility
- Accessibility features: None
Features
- Levels: One
- Stories: 1
- Has private pool: Yes
- Pool features: In Ground, Heated, Outdoor Pool
Lot
- Size: 0.72 Acres
- Dimensions: 116 x 270
Details
- Foundation area: 1544
- Parcel number: 700350230
- Lease amount: $0
- Zoning description: Residential-Single Family
Construction
Type & style
- Home type: SingleFamily
- Property subtype: Single Family Residence
Materials
- Fiber Board, Frame
- Roof: Asphalt
Condition
- Age of Property: 44
- New construction: No
- Year built: 1980
Utilities & green energy
- Electric: 200+ Amp Service
- Gas: Natural Gas
- Sewer: City Sewer/Connected
- Water: City Water/Connected
Community & neighborhood
Location
- Region: Montevideo
- Subdivision: Blabaum Add
HOA & financial
HOA
- Has HOA: No
Price history
| Date | Event | Price |
|---|---|---|
| 4/7/2023 | Sold | $195,000-9.3%$78/sqft |
Source: | ||
| 3/10/2023 | Pending sale | $215,000$86/sqft |
Source: | ||
| 12/2/2022 | Price change | $215,000-10%$86/sqft |
Source: | ||
| 10/6/2022 | Price change | $239,000-11.5%$95/sqft |
Source: | ||
| 8/9/2022 | Listed for sale | $270,000+95.7%$108/sqft |
Source: | ||
Public tax history
| Year | Property taxes | Tax assessment |
|---|---|---|
| 2025 | $3,932 +7.9% | $255,100 +6.5% |
| 2024 | $3,644 +7.2% | $239,600 |
| 2023 | $3,400 +3.8% | $239,600 +19.4% |
Find assessor info on the county website
Neighborhood: 56265
Nearby schools
GreatSchools rating
- NARamsey Elementary SchoolGrades: K-2Distance: 0.2 mi
- 5/10Montevideo Middle SchoolGrades: 5-8Distance: 1.8 mi
- 7/10Montevideo Senior High SchoolGrades: 9-12Distance: 1.7 mi
Get pre-qualified for a loan
At Zillow Home Loans, we can pre-qualify you in as little as 5 minutes with no impact to your credit score.An equal housing lender. NMLS #10287.


