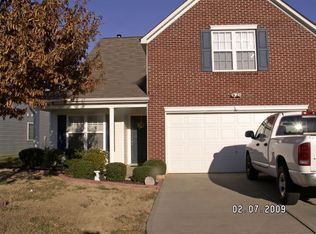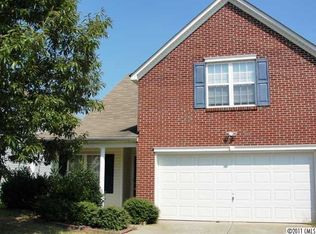Closed
$345,000
1422 Rheo Ct NW, Concord, NC 28027
5beds
2,148sqft
Single Family Residence
Built in 2003
0.13 Acres Lot
$357,200 Zestimate®
$161/sqft
$2,149 Estimated rent
Home value
$357,200
$339,000 - $375,000
$2,149/mo
Zestimate® history
Loading...
Owner options
Explore your selling options
What's special
Move in Ready! Well kept 5Br/2.5Ba cul-de-sac home in established Havenbrook subdivision with NO HOA. The highly sought Primary Bedroom on the Main is a fabulous retreat with tray ceilings, walk-in closet, dual vanity, garden tub and separate shower. Kitchen with Breakfast Area, Laundry, Powder Room and Great Room featuring wood burning fireplace complete the first floor. You will find three additional Bedrooms upstairs, a full Bath and a fourth Bedroom that could be used as a Bonus Room. Generous sized living spaces with plenty of storage, a large covered back patio, and two-car Garage boasting separate doors. Freshly painted with new carpet. Conveniently located: just minutes from I-85, shopping, restaurants and schools.
Zillow last checked: 8 hours ago
Listing updated: May 17, 2023 at 01:27pm
Listing Provided by:
Sheila Richard-Moye sheila.d.moye@gmail.com,
RE/MAX Executive
Bought with:
Susy Esquivel
KMF Realty
Krystal Faticoni
KMF Realty
Source: Canopy MLS as distributed by MLS GRID,MLS#: 4012448
Facts & features
Interior
Bedrooms & bathrooms
- Bedrooms: 5
- Bathrooms: 3
- Full bathrooms: 2
- 1/2 bathrooms: 1
- Main level bedrooms: 1
Primary bedroom
- Features: Ceiling Fan(s), Tray Ceiling(s), Walk-In Closet(s)
- Level: Main
Primary bedroom
- Level: Main
Bedroom s
- Level: Upper
Bedroom s
- Level: Upper
Bedroom s
- Level: Upper
Bedroom s
- Level: Upper
Bedroom s
- Level: Upper
Bedroom s
- Level: Upper
Bathroom full
- Features: Garden Tub
- Level: Main
Bathroom half
- Level: Main
Bathroom full
- Level: Upper
Bathroom full
- Level: Main
Bathroom half
- Level: Main
Bathroom full
- Level: Upper
Other
- Features: Cathedral Ceiling(s), Ceiling Fan(s)
- Level: Upper
Other
- Level: Upper
Breakfast
- Level: Main
Breakfast
- Level: Main
Great room
- Level: Main
Great room
- Level: Main
Kitchen
- Level: Main
Kitchen
- Level: Main
Laundry
- Level: Main
Laundry
- Level: Main
Heating
- Central, Forced Air, Natural Gas
Cooling
- Central Air
Appliances
- Included: Dishwasher, Disposal, Electric Oven, Electric Range, Gas Water Heater, Microwave, Plumbed For Ice Maker
- Laundry: Electric Dryer Hookup, In Hall, Laundry Room, Main Level, Washer Hookup
Features
- Cathedral Ceiling(s), Soaking Tub, Storage, Tray Ceiling(s)(s), Walk-In Closet(s)
- Flooring: Carpet, Linoleum, Tile, Wood
- Doors: Sliding Doors
- Has basement: No
- Attic: Pull Down Stairs
- Fireplace features: Great Room, Wood Burning
Interior area
- Total structure area: 2,148
- Total interior livable area: 2,148 sqft
- Finished area above ground: 2,148
- Finished area below ground: 0
Property
Parking
- Total spaces: 2
- Parking features: Driveway, Attached Garage, Garage Faces Front, Garage on Main Level
- Attached garage spaces: 2
- Has uncovered spaces: Yes
Features
- Levels: Two
- Stories: 2
- Patio & porch: Covered, Front Porch, Patio
- Fencing: Back Yard,Fenced,Wood
Lot
- Size: 0.13 Acres
- Features: Cul-De-Sac
Details
- Parcel number: 56113886400000
- Zoning: RC
- Special conditions: Standard
Construction
Type & style
- Home type: SingleFamily
- Architectural style: Transitional
- Property subtype: Single Family Residence
Materials
- Brick Partial, Vinyl
- Foundation: Slab
Condition
- New construction: No
- Year built: 2003
Utilities & green energy
- Sewer: Public Sewer
- Water: City
- Utilities for property: Electricity Connected
Community & neighborhood
Security
- Security features: Smoke Detector(s)
Location
- Region: Concord
- Subdivision: Havenbrook
Other
Other facts
- Listing terms: Cash,Conventional,FHA,VA Loan
- Road surface type: Concrete, Paved
Price history
| Date | Event | Price |
|---|---|---|
| 5/17/2023 | Sold | $345,000-1.4%$161/sqft |
Source: | ||
| 4/18/2023 | Pending sale | $350,000$163/sqft |
Source: | ||
| 4/13/2023 | Price change | $350,000-6.7%$163/sqft |
Source: | ||
| 4/11/2023 | Listed for sale | $375,000+143.5%$175/sqft |
Source: | ||
| 5/27/2004 | Sold | $154,000$72/sqft |
Source: Public Record Report a problem | ||
Public tax history
| Year | Property taxes | Tax assessment |
|---|---|---|
| 2024 | $3,334 +35.3% | $334,690 +65.7% |
| 2023 | $2,464 +3% | $202,000 +3% |
| 2022 | $2,394 | $196,200 |
Find assessor info on the county website
Neighborhood: 28027
Nearby schools
GreatSchools rating
- 5/10Winecoff ElementaryGrades: PK-5Distance: 1 mi
- 4/10Northwest Cabarrus MiddleGrades: 6-8Distance: 2.1 mi
- 5/10West Cabarrus HighGrades: 9-12Distance: 2.7 mi
Get a cash offer in 3 minutes
Find out how much your home could sell for in as little as 3 minutes with a no-obligation cash offer.
Estimated market value$357,200
Get a cash offer in 3 minutes
Find out how much your home could sell for in as little as 3 minutes with a no-obligation cash offer.
Estimated market value
$357,200

