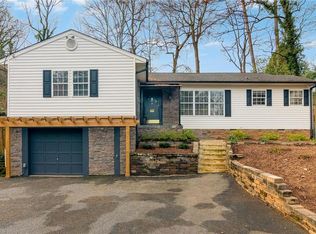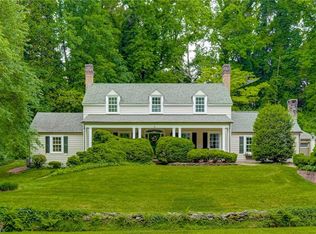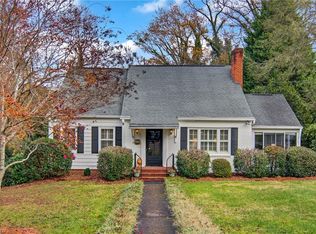Sold for $495,000
$495,000
1422 Reynolda Rd, Winston Salem, NC 27104
4beds
2,239sqft
Stick/Site Built, Residential, Single Family Residence
Built in 1980
0.51 Acres Lot
$512,200 Zestimate®
$--/sqft
$2,044 Estimated rent
Home value
$512,200
$487,000 - $543,000
$2,044/mo
Zestimate® history
Loading...
Owner options
Explore your selling options
What's special
OPEN HOUSE SAT 3-5! Welcome to this charming, newly updated 4-bedroom, 2.5-bathroom home-Buena Vista Area-only minutes from Downtown Winston-Salem! Once inside you are greeted by new Luxury Vinyl Plank, fresh paint, and the newly refinished staircase. The wood burning fireplace in the living room provides a cozy atmosphere in the winter, and for the summer, you can enjoy lounging in the sunroom which is flooded with natural light. New Kitchen updates include granite countertops, tile backsplash, and stainless-steel appliances. Primary bedroom, located on the main floor, has 2 closets as well as an additional Walk-in-closet off the primary ensuite. The remaining 3 bedrooms are located on the second floor and share a full bathroom. The unfinished basement has an additional fireplace and offers a wonderful opportunity for additional living space. Set back off of Reynolda Road with a driveway lined with trees, this location offers a serene environment without having to give up convenience.
Zillow last checked: 8 hours ago
Listing updated: May 30, 2024 at 01:15pm
Listed by:
Robert Wiley 336-682-1281,
Keller Williams Realty Elite
Bought with:
Charles Reece, 301918
Berkshire Hathaway HomeServices Carolinas Realty
Source: Triad MLS,MLS#: 1133233 Originating MLS: Winston-Salem
Originating MLS: Winston-Salem
Facts & features
Interior
Bedrooms & bathrooms
- Bedrooms: 4
- Bathrooms: 3
- Full bathrooms: 2
- 1/2 bathrooms: 1
- Main level bathrooms: 2
Primary bedroom
- Level: Main
- Dimensions: 15 x 14
Bedroom 2
- Level: Second
- Dimensions: 16.75 x 13.25
Bedroom 3
- Level: Second
- Dimensions: 10.5 x 10
Bedroom 4
- Level: Second
- Dimensions: 16 x 15.25
Dining room
- Level: Main
- Dimensions: 10.83 x 12.42
Kitchen
- Level: Main
- Dimensions: 12.42 x 16
Living room
- Level: Main
- Dimensions: 15.25 x 26
Sunroom
- Level: Main
- Dimensions: 11.25 x 13.42
Heating
- Heat Pump, Electric
Cooling
- Heat Pump
Appliances
- Included: Microwave, Dishwasher, Free-Standing Range, Electric Water Heater
- Laundry: Main Level
Features
- Solid Surface Counter
- Flooring: Carpet, Vinyl
- Basement: Unfinished, Basement, Crawl Space
- Number of fireplaces: 2
- Fireplace features: Basement, Living Room
Interior area
- Total structure area: 2,752
- Total interior livable area: 2,239 sqft
- Finished area above ground: 2,239
Property
Parking
- Total spaces: 2
- Parking features: Driveway, Garage, Attached, Basement
- Attached garage spaces: 2
- Has uncovered spaces: Yes
Features
- Levels: One and One Half
- Stories: 1
- Pool features: None
- Fencing: None
Lot
- Size: 0.51 Acres
- Features: City Lot, Not in Flood Zone
Details
- Parcel number: 6826329142
- Zoning: RS12
- Special conditions: Owner Sale
Construction
Type & style
- Home type: SingleFamily
- Architectural style: Contemporary
- Property subtype: Stick/Site Built, Residential, Single Family Residence
Materials
- Brick, Cement Siding, Masonite
Condition
- Year built: 1980
Utilities & green energy
- Sewer: Public Sewer
- Water: Public
Community & neighborhood
Location
- Region: Winston Salem
Other
Other facts
- Listing agreement: Exclusive Agency
- Listing terms: Cash,Conventional,FHA,VA Loan
Price history
| Date | Event | Price |
|---|---|---|
| 5/30/2024 | Sold | $495,000-1% |
Source: | ||
| 4/26/2024 | Pending sale | $500,000 |
Source: | ||
| 4/18/2024 | Price change | $500,000-5.6% |
Source: | ||
| 4/4/2024 | Price change | $529,900-3.7% |
Source: | ||
| 2/21/2024 | Listed for sale | $550,000+103.7% |
Source: | ||
Public tax history
| Year | Property taxes | Tax assessment |
|---|---|---|
| 2025 | $4,734 +6.4% | $429,500 +35.4% |
| 2024 | $4,448 +4.8% | $317,100 |
| 2023 | $4,245 +1.9% | $317,100 |
Find assessor info on the county website
Neighborhood: Buena Vista
Nearby schools
GreatSchools rating
- 9/10Whitaker ElementaryGrades: PK-5Distance: 0.9 mi
- 1/10Wiley MiddleGrades: 6-8Distance: 1 mi
- 4/10Reynolds HighGrades: 9-12Distance: 0.8 mi
Schools provided by the listing agent
- Elementary: Whitaker
- Middle: Wiley
- High: Reynolds
Source: Triad MLS. This data may not be complete. We recommend contacting the local school district to confirm school assignments for this home.
Get a cash offer in 3 minutes
Find out how much your home could sell for in as little as 3 minutes with a no-obligation cash offer.
Estimated market value$512,200
Get a cash offer in 3 minutes
Find out how much your home could sell for in as little as 3 minutes with a no-obligation cash offer.
Estimated market value
$512,200


