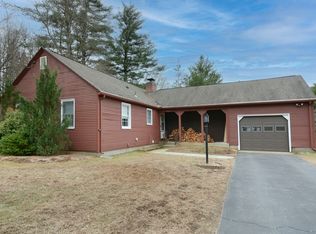Looking for privacy? This one is way back off rt 20, not visible from road at all! It's picture perfect on a private, large lot with over-sized 2 car garage, beautiful landscaping, and large paver patio with firepit. The house was completely re-built with an addition and it looks gorgeous! Spacious light-filled open floor plan, updated kitchen, updated bath, new master suite with walk-in closet and travertine tile master bathroom oasis featuring over-sized double vanity, jacuzzi soaking tub, and large shower with rain head & body jets! There are features of this home that you will never again see at this price point, custom hand made iron staircase railing, solid metal door hardware, solid wood arched 2-panel doors, oversized 3/4" copper plumbing for increased flow and pressure, high end fixtures, rear rollup door on the garage for easy access, and the list continues!
This property is off market, which means it's not currently listed for sale or rent on Zillow. This may be different from what's available on other websites or public sources.

