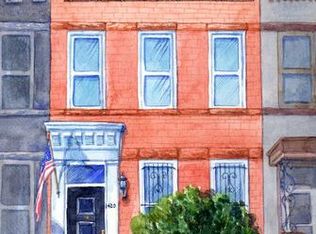Sold for $1,065,000 on 06/06/25
$1,065,000
1422 Potomac Ave SE, Washington, DC 20003
4beds
1,760sqft
Townhouse
Built in 1911
1,200 Square Feet Lot
$1,061,300 Zestimate®
$605/sqft
$4,694 Estimated rent
Home value
$1,061,300
$1.01M - $1.11M
$4,694/mo
Zestimate® history
Loading...
Owner options
Explore your selling options
What's special
FULLY RENOVATED Porch-front Package for City Living: DEEP front yard basking in southern sunshine, 1 block to METRO, Roost restaurant hall, and new Pennsylvania Ellipse - talk about Capital Convenience! Immaculate transformation by European craftsmen delivering brand NEW systems, structure, fixtures and finishes. Wide-plank solid white oak floors and exposed brick stair wall set the stage for the open-concept layout, with custom-crafted details throughout. Step out to the covered rear porch overlooking fenced private patio, with garden gate access to G Street SE. No alleys here! Upstairs, a large front primary suite with elm treetop views, middle BR with large closet, rear third overlooking the patio, and two pristine baths. Travel down to the lower level for additional flex living space, with den, guestroom, and separate rear entrance to patio.
Zillow last checked: 8 hours ago
Listing updated: June 26, 2025 at 09:35am
Listed by:
Joel Nelson 202-243-7707,
Keller Williams Capital Properties
Bought with:
Jason Martin
Real Broker, LLC
Source: Bright MLS,MLS#: DCDC2177528
Facts & features
Interior
Bedrooms & bathrooms
- Bedrooms: 4
- Bathrooms: 3
- Full bathrooms: 3
Basement
- Description: Percent Finished: 95.0
- Area: 620
Heating
- Forced Air, Electric
Cooling
- Central Air, Electric
Appliances
- Included: Electric Water Heater
- Laundry: Lower Level, Has Laundry
Features
- 9'+ Ceilings, Dry Wall
- Flooring: Hardwood
- Windows: Double Hung, Double Pane Windows
- Basement: Connecting Stairway,Rear Entrance,Finished
- Number of fireplaces: 1
- Fireplace features: Mantel(s), Electric
Interior area
- Total structure area: 1,860
- Total interior livable area: 1,760 sqft
- Finished area above ground: 1,240
- Finished area below ground: 520
Property
Parking
- Parking features: On Street
- Has uncovered spaces: Yes
Accessibility
- Accessibility features: None
Features
- Levels: Three
- Stories: 3
- Patio & porch: Patio, Deck
- Pool features: None
- Fencing: Back Yard
Lot
- Size: 1,200 sqft
- Features: Chillum-Urban Land Complex
Details
- Additional structures: Above Grade, Below Grade
- Parcel number: 1064//0009
- Zoning: RF-1
- Special conditions: Standard
Construction
Type & style
- Home type: Townhouse
- Architectural style: Federal,Contemporary
- Property subtype: Townhouse
Materials
- Brick
- Foundation: Concrete Perimeter
- Roof: Rubber
Condition
- Excellent
- New construction: Yes
- Year built: 1911
- Major remodel year: 2025
Details
- Builder name: QUEST HOME BUILDERS
Utilities & green energy
- Electric: 200+ Amp Service
- Sewer: Public Sewer
- Water: Public
- Utilities for property: Underground Utilities
Community & neighborhood
Location
- Region: Washington
- Subdivision: Hill East
Other
Other facts
- Listing agreement: Exclusive Right To Sell
- Listing terms: Cash,Conventional,FHA,VA Loan
- Ownership: Fee Simple
Price history
| Date | Event | Price |
|---|---|---|
| 6/6/2025 | Sold | $1,065,000-0.9%$605/sqft |
Source: | ||
| 5/30/2025 | Pending sale | $1,075,000$611/sqft |
Source: | ||
| 5/9/2025 | Contingent | $1,075,000$611/sqft |
Source: | ||
| 4/18/2025 | Price change | $1,075,000-2.2%$611/sqft |
Source: | ||
| 3/28/2025 | Price change | $1,099,000-2.2%$624/sqft |
Source: | ||
Public tax history
| Year | Property taxes | Tax assessment |
|---|---|---|
| 2025 | $5,750 +1.7% | $766,360 +1.5% |
| 2024 | $5,652 +9.5% | $754,950 +1.4% |
| 2023 | $5,162 +9% | $744,890 +7.8% |
Find assessor info on the county website
Neighborhood: Capitol Hill
Nearby schools
GreatSchools rating
- 5/10Watkins Elementary SchoolGrades: 1-5Distance: 0.3 mi
- 7/10Stuart-Hobson Middle SchoolGrades: 6-8Distance: 1.4 mi
- 2/10Eastern High SchoolGrades: 9-12Distance: 0.7 mi
Schools provided by the listing agent
- Elementary: Watkins
- High: Eastern
- District: District Of Columbia Public Schools
Source: Bright MLS. This data may not be complete. We recommend contacting the local school district to confirm school assignments for this home.

Get pre-qualified for a loan
At Zillow Home Loans, we can pre-qualify you in as little as 5 minutes with no impact to your credit score.An equal housing lender. NMLS #10287.
Sell for more on Zillow
Get a free Zillow Showcase℠ listing and you could sell for .
$1,061,300
2% more+ $21,226
With Zillow Showcase(estimated)
$1,082,526